-Product Name: Detachable Container Houses
-Size: 6055*2990*2760mm
-Wall Color: White color and optional colors
-Door: Optional doors
-Window: Aluminum sliding window, sliding window with security bar
The detachable container house is a modular building that uses a standardized steel structure frame and a prefabricated enclosure system. It has the core characteristics of rapid assembly, non-destructive disassembly, and off-site reconstruction, meeting temporary or semi-permanent building needs.
Product Name |
Detachable Container Houses |
|
Size |
6055*2990*2760mm |
|
|
Main frame |
Top main beam |
Roller profile thickness 2.5mm, section height 155mm |
Top second beam |
Galvanized square tube 60*30*1.0mm |
|
bottom main beam |
Roller profile thickness 2.75mm, section height 155mm |
|
bottom second beam |
Galvanized square tube 100*50*1.2mmmm |
|
steel columns |
L180×W150×H2450mm,Thickness is 2.5mm |
|
Surface treatment |
Galvanized substrate zinccontent 80g ,Surface powder spraying |
|
|
Roof |
Waterproof layer |
0.4mm thick galvanized YX25-215-840 color steel plate, white gray, PE coating; 2. After the color steel plate is fixed to the top |
|
Insulation layer |
1. Glass wool felt insulation layer, 75mm thick, single-sided aluminum foil, bulk density 12kg/m³, combustion performance is Class |
|
Decorative layer |
YX35-323-831 ceiling strip, 0.4mm, pearl white, PE coating |
|
Wall Panel |
50mm EPS sandwich panel /rock wool sandwichpanel,0.326/0.376/0.426/0.476mm steel sheet |
|
Wall Color |
White color and optional colors |
|
Door |
Optional doors |
|
Window |
Aluminum sliding window, sliding window with security bar |
|
Floor |
MGO board /optional floor |
|
Electricity |
Optional standard |
|
Wind Resistance |
Grade 10Wind, wind speed≤120 km/h |
|
Earthquake Resistance |
Grade 8 |
|
Snow Load Capacity Of Roofing |
0.6kn/m2 |
|
Live Load Capacity Of Roofing |
0.6kn/m2 |
|
Wall Permitted Loading |
0.6kn/m2 |
|
Delivery Time |
About 14 working days |
|
Mandatory fields: (Minimum order quantity: ≥14)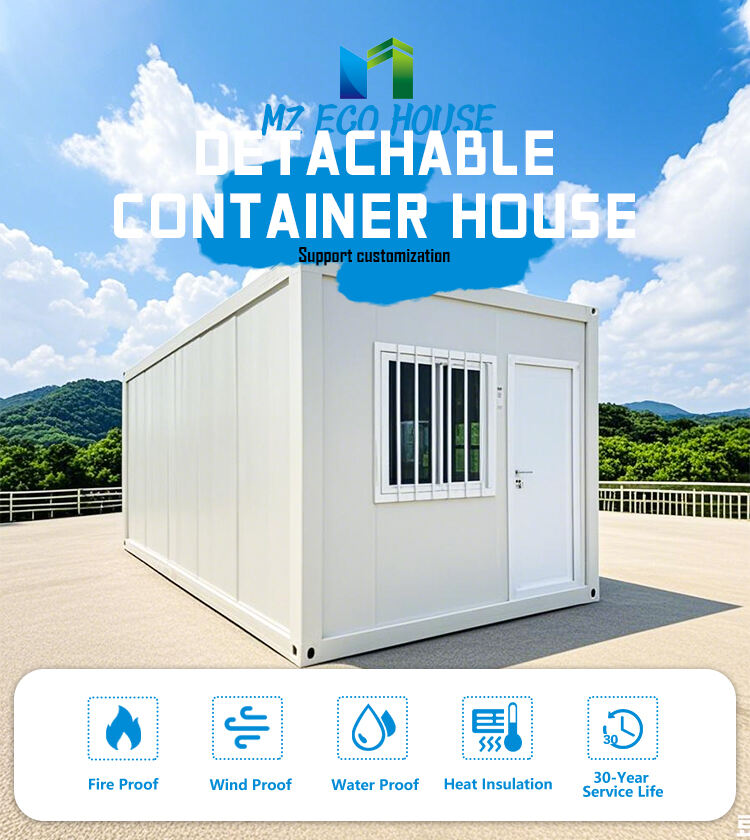
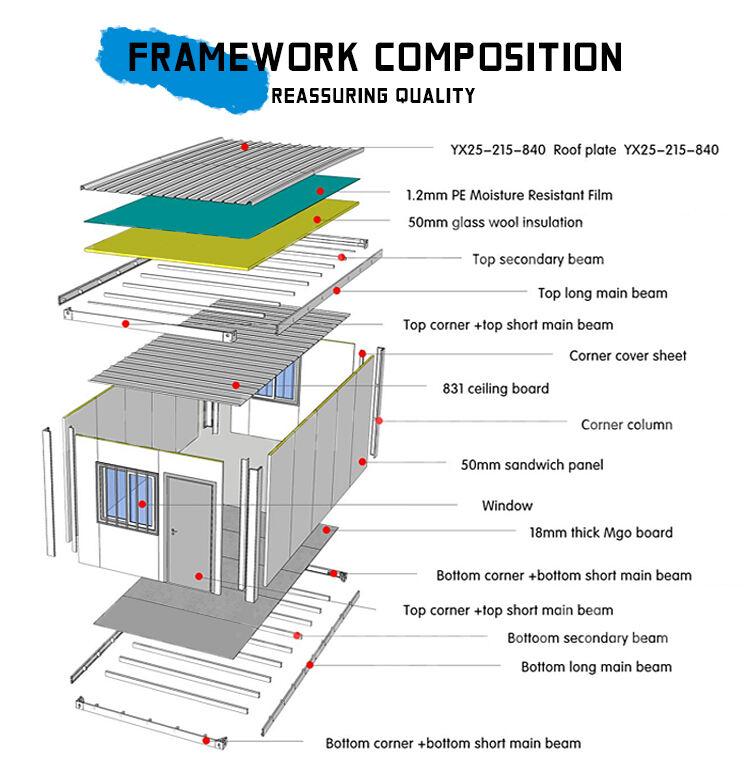
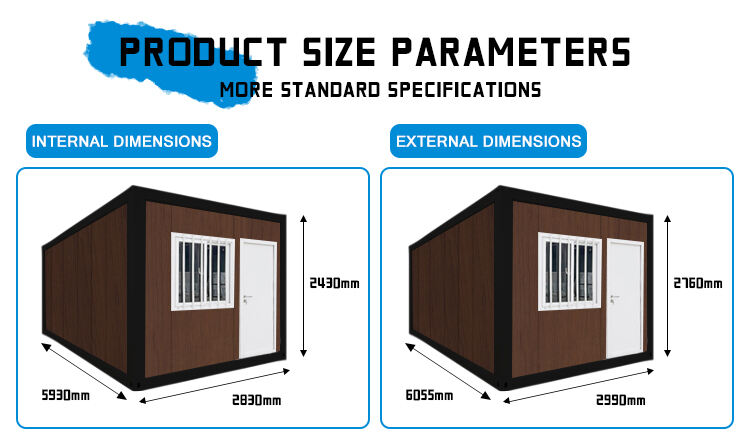
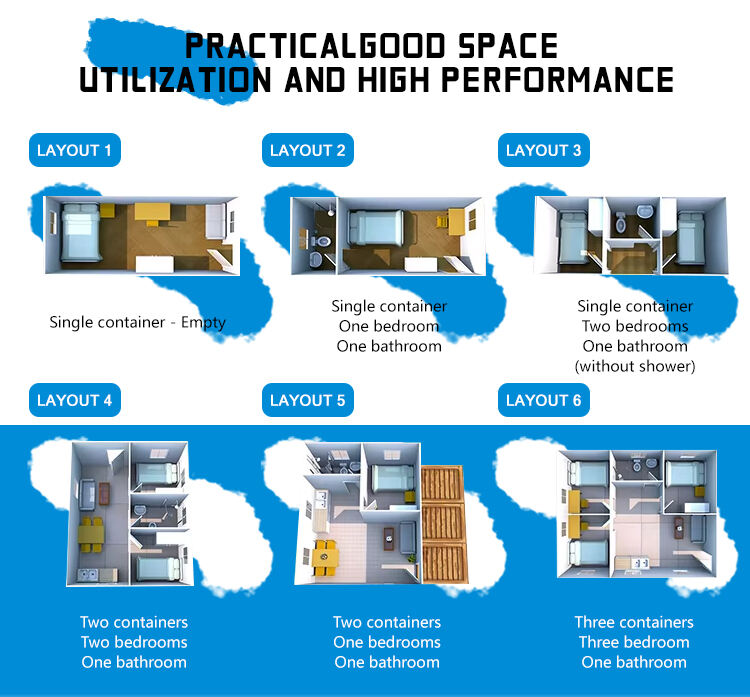
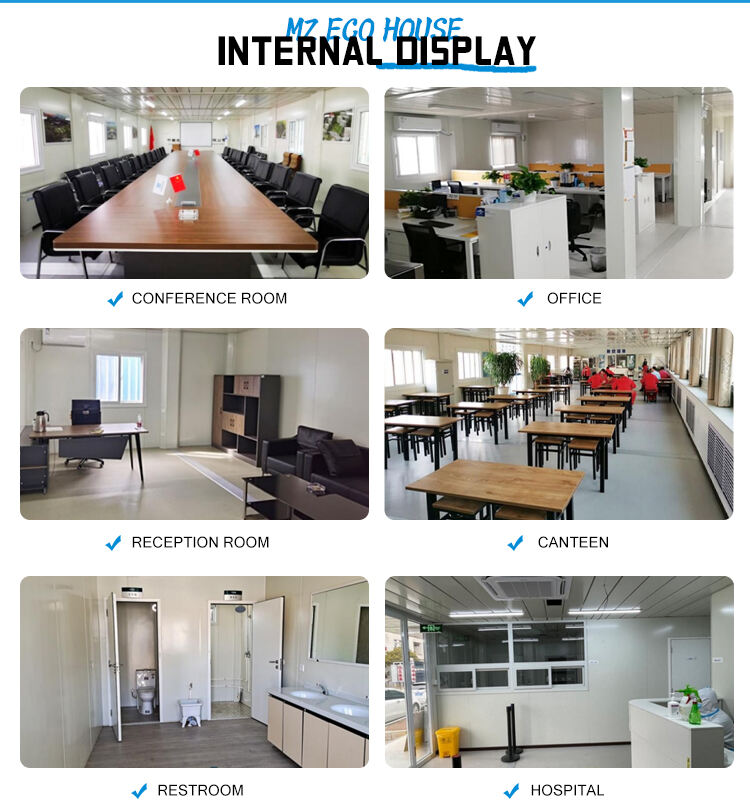
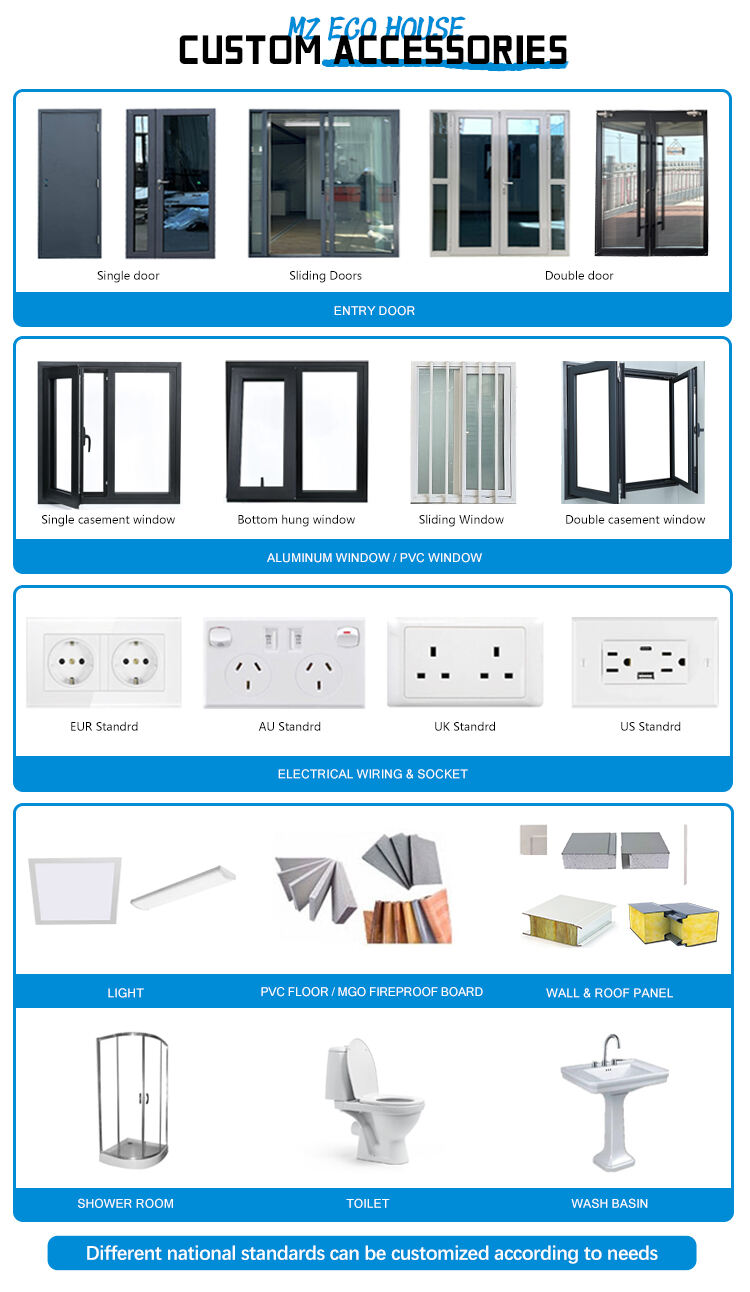
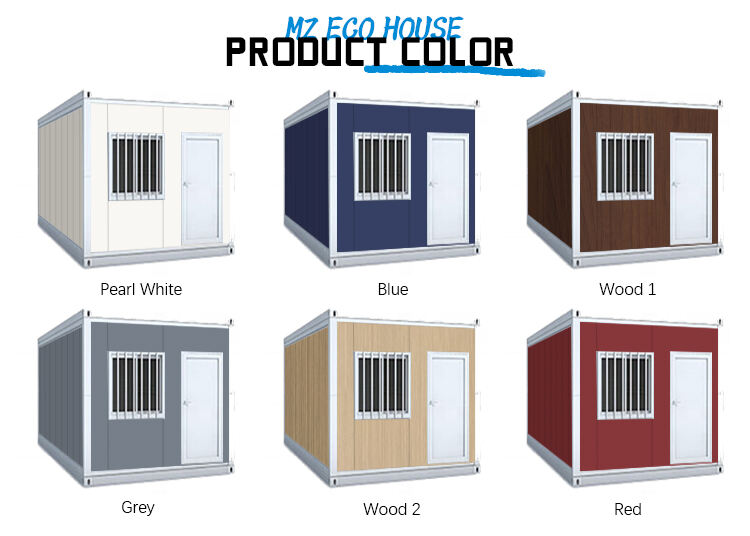
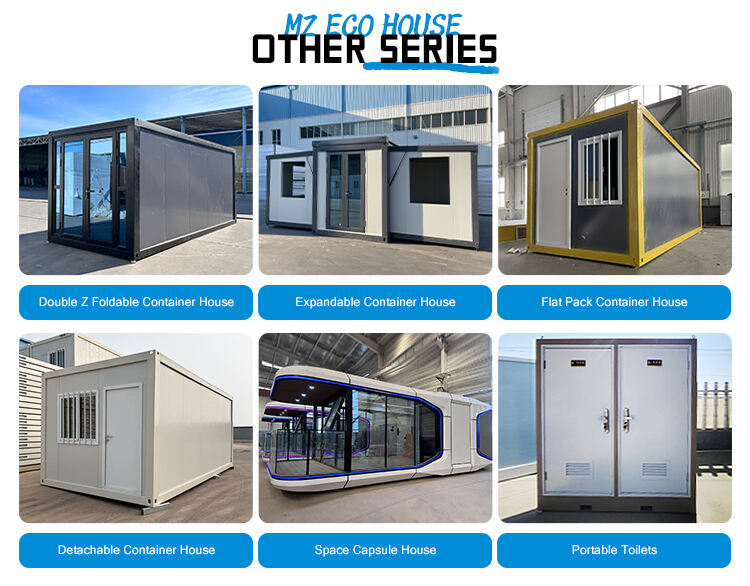
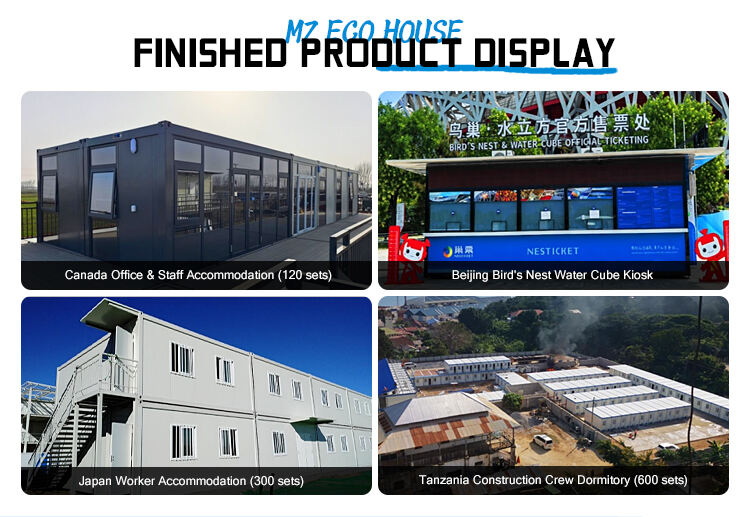
Quick installation:
Adopting standardized components, bolt connection or snap-on design, no professional tools are required, and 2-3 people can complete the assembly in a few hours.
No concrete foundation is required, it can be placed directly after leveling the site, saving time.
Modular design:
Using container size (such as 20ft/40ft) as a unit, it can be flexibly spliced horizontally or vertically to expand into a multi-layer or multi-room structure.
Lightweight materials:
The main body is a galvanized steel frame, and the wall panels are commonly made of fireproof rock wool sandwich panels, aluminum-plastic panels, etc., taking into account both strength and weight.
Environmental protection and energy saving:
The proportion of recyclable materials is high, and some models are equipped with solar panels and rainwater recovery systems, which are suitable for temporary or green building needs.
Temporary facilities: construction site camps, emergency disaster relief rooms, temporary exhibition halls.
Commercial use: pop-up stores, mobile cafes, scenic area homestays.
Long-term residence: low-cost apartments, housing in remote areas
1.Are you a manufacturer or trading company?
a: Hebei Modular Green Building Technology is a manufacturer located in Tangshan city.The factory occupies 50,000 square meters in Tangshan city, which is the world's core production area for steel-based raw materials
b: Only 100 km from Tianjin Port, saving transportation costs
2.Why should you buy from us not from other suppliers?
a: We have over 20 years experience of manufacturer and have 5 national-level builders who have been engaged in research and design for more than 15 years.
b: Official Supplier of Container house for the Beijing Winter Olympics
c: We could make the solution of CAD drawing within 12-24 hours
3.How about the communication process of the project
Got inquiry---discuss requirements---Initial Solutions & Quotation----Details CAD drawing----get approval----customized sample----Pl----Deposit----Production inspection on the Internet----Inspection before loading---container--Balance payment---Shipment
4.What services can we provide?
a:10-100sets,10-30wordays,more 200sets30-50workday
b: Face time, face meeting, face inspection
c: Support installation on the Internet
d:FOB,CFR,CIF,EXW,DDP,DDU
Are you ready to build your own container home? Contact us today for a free consultation and quote. Our team of experts is here to help you.
Email: [email protected]
Phone: +86-17367662336
Enhance your building with our most personalised containers – where innovation meets elegance.