-Product Name: Flat Pack Container Houses
-Window: Aluminum PVC sliding door with security bar
-Floor: MGO / cement fiber floor board
-Electricity: Pre-wired with lighting and circuit distributor installed
The Flat Pack container house is a modular, quickly disassembled prefabricated building based on the standard container size, assembled with a steel frame and composite panels. It has the characteristics of convenient transportation, efficient installation, and reusability, and is widely used in temporary housing, construction site camps, commercial shops, emergency relief and other fields.
Product Name |
Flat Pack Container Houses |
|
Size |
5900*2435*2896mm(14.36m2) |
|
|
Main frame |
Top main beam |
Roller profile thickness 2.5mm, section height 178mm |
Top second beam |
Galvanized square tube 70×40*1.5mm |
|
bottom main beam |
Roller profile thickness 2.2mm, section height 195mm |
|
bottom second beam |
Galvanized square tube 30*15*1.5mm |
|
steel columns |
10×150×2536mm,Thickness is 2.75mm |
|
Structural connections |
M12×40,install 6 bolts per corner piece |
|
Surface treatment |
Galvanized substrate zinccontent 80g ,Surface powder spraying |
|
|
Roof |
Waterproof layer |
0.4mm thick galvanized color steel plate, white gray, PE coating; 180 degree overlap |
Insulation layer |
Core insulation material: glass wool, with edge sealing, bulk density 80kg/m³,Fire-proof A grade. |
|
Decorative layer |
YX35-323-831 ceiling strip, 0.4mm, pearl white, PE coating |
|
|
Wall Panel |
0.326/0.376/0.426/0.476mm THC steel sheet |
|
50/75/100mm THC EPS / rock wool / glass wool / pu sandwich panel | ||
Wall Color |
White grey and more(Depending on quantity) |
|
|
Door |
0.326/0.376/0.426/0.476mm THC steel sheet |
|
50mm THC EPS / rock wool / glass wool /pu sandwich panel with lock | ||
Window |
Aluminum PVC sliding door with security bar |
|
Floor |
MGO / cement fiber floor board |
|
Electricity |
Pre-wired with lighting and circuit distributor installed |
|
Wind Resistance |
Grade 12Wind, wind speed≤120 km/h |
|
Earthquake Resistance |
Grade 8 |
|
Snow Load Capacity Of Roofing |
0.6kn/m2 |
|
Live Load Capacity Of Roofing |
0.6kn/m2 |
|
Wall Permitted Loading |
0.6kn/m2 |
|
Mandatory fields: (Minimum order quantity: ≥8)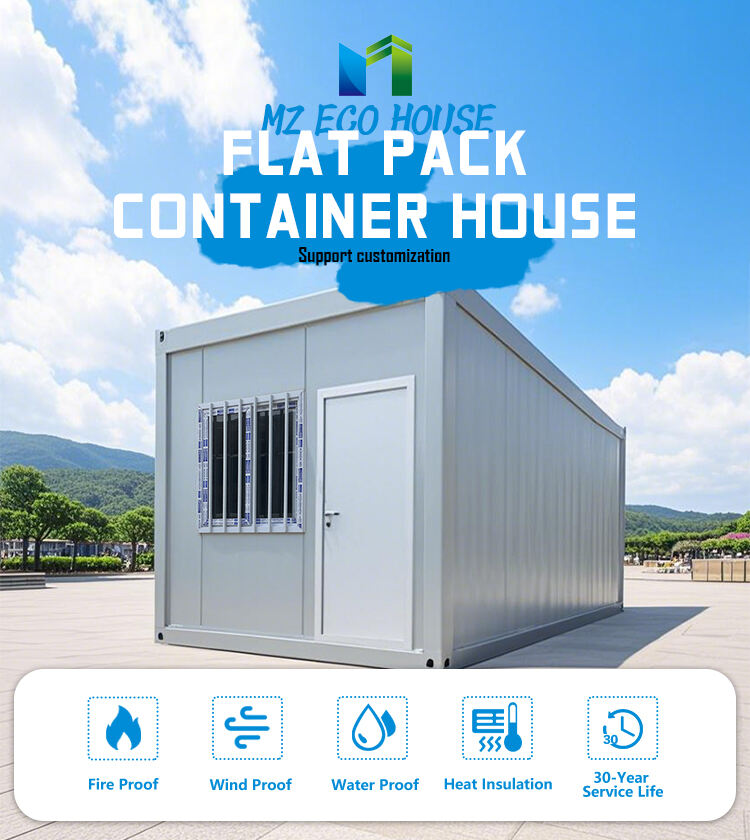
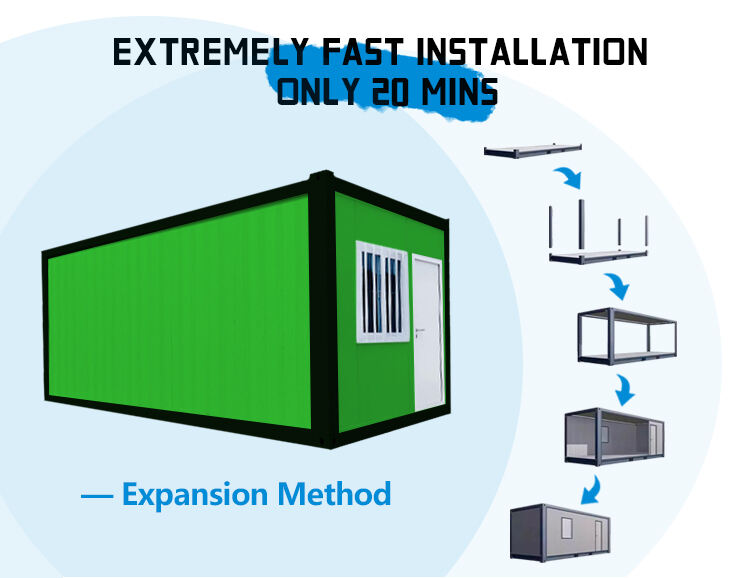
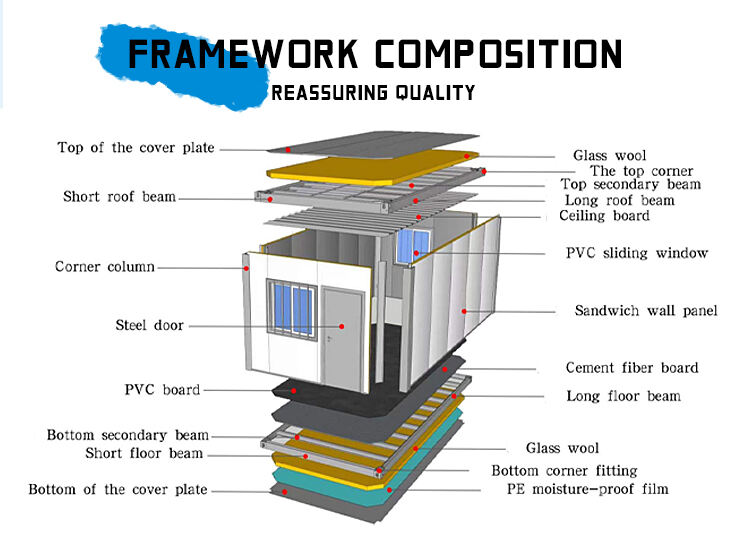
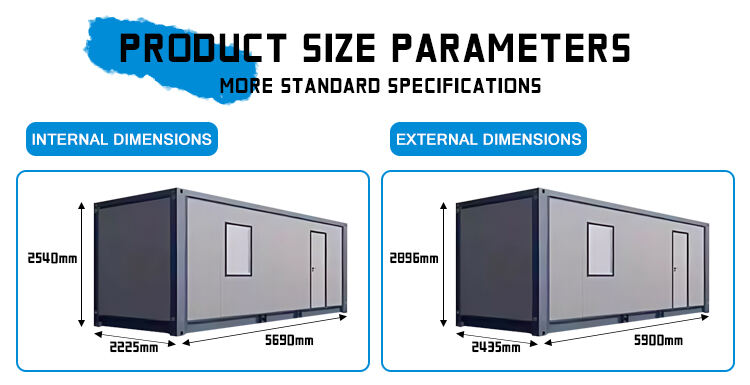
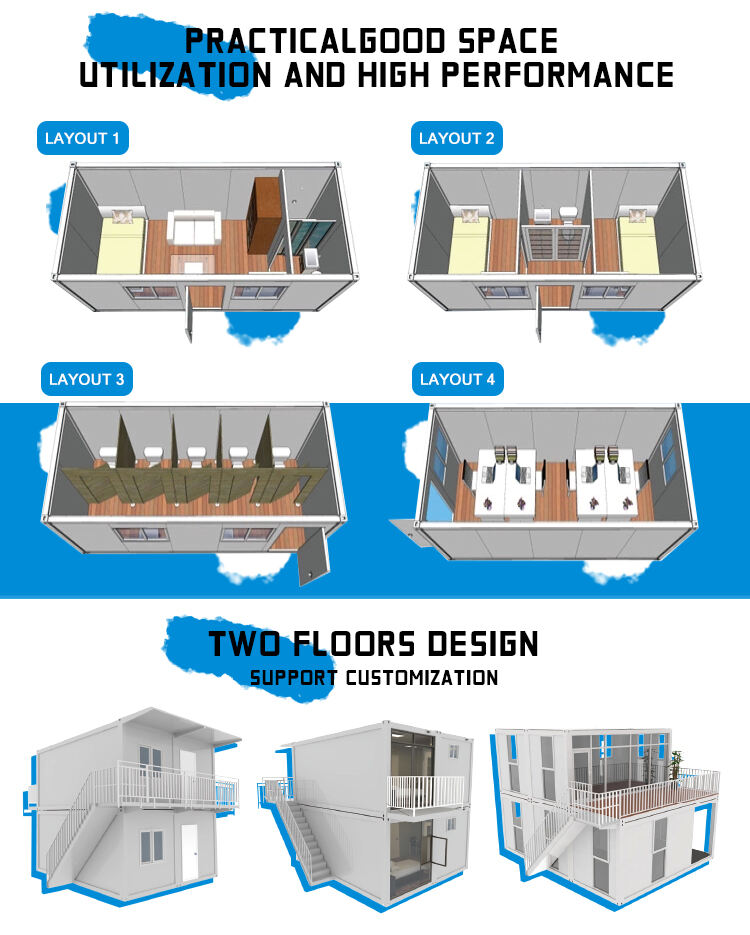
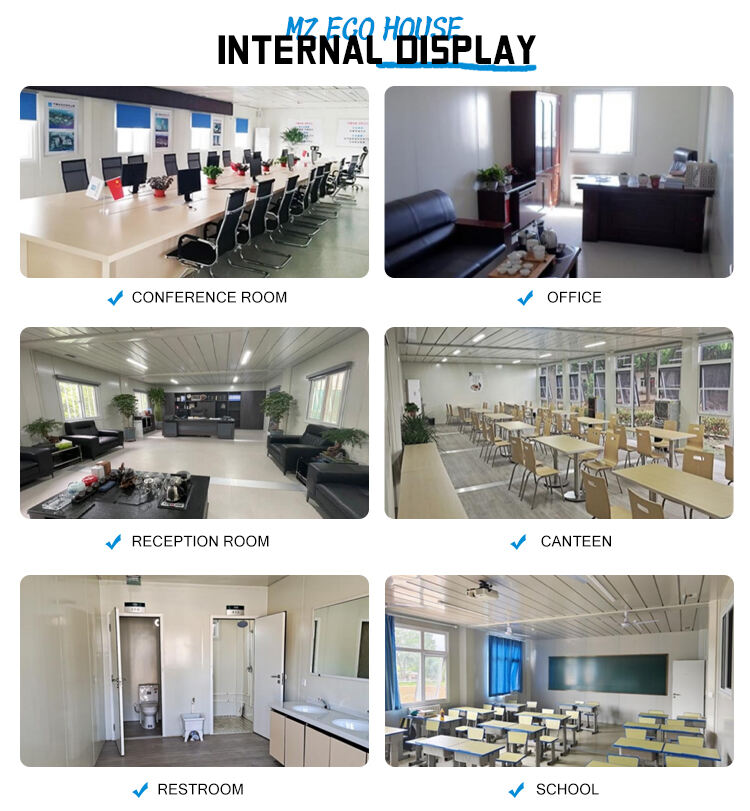
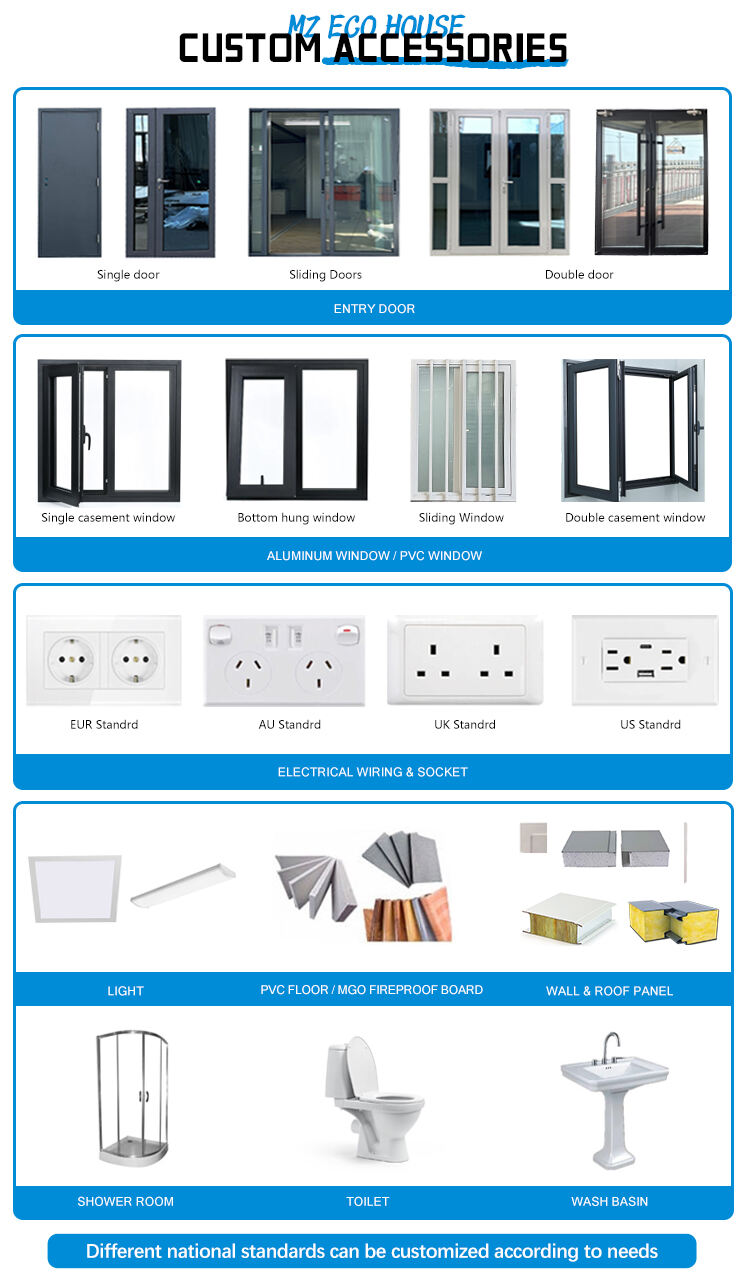
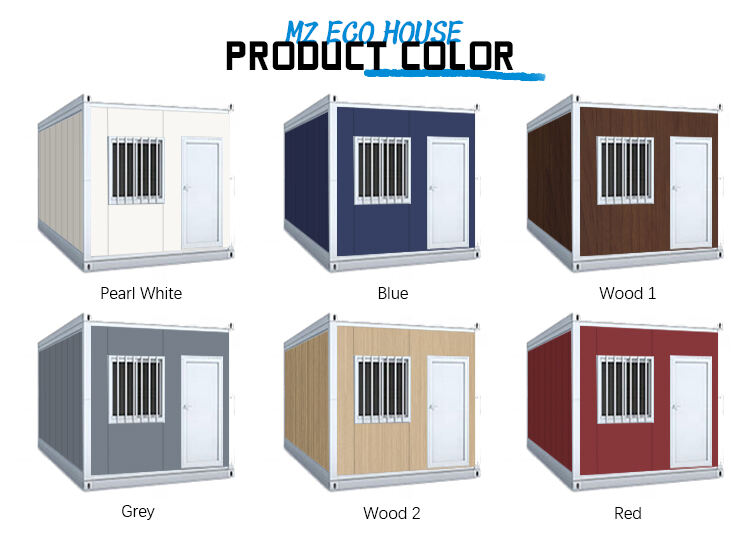
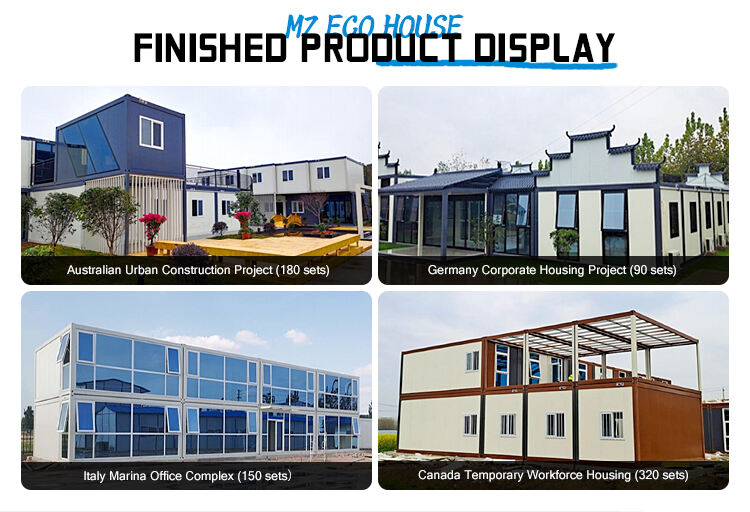
Modular design: With the 20-foot standard container size as the unit, it can be flexibly spliced and expanded to meet different space requirements.
Quick installation: prefabricated components in the factory, only simple assembly is required on site, which greatly shortens the construction period.
Strong and durable: steel structure + fireproof/anti-corrosion board, wind and earthquake resistance (wind resistance level ≥ 10, earthquake resistance level 8), service life of at least 30 years
Environmental protection and energy saving: recyclable materials account for more than 80%, and some are equipped with green solutions such as solar panels and insulation layers.
Cost advantage: save 30%-50% of comprehensive costs (transportation, labor, time, etc.) compared with traditional buildings.
Temporary buildings: construction site camps, mobile offices, temporary schools/hospitals.
Commercial use: pop-up stores, cafes, scenic area homestays, modular hotels.
Emergency relief: post-disaster resettlement housing, epidemic prevention and isolation points.
Personalized needs: family expansion rooms, villa facilities (gym, studio).
1.Are you a manufacturer or trading company?
a: Hebei Modular Green Building Technology is a manufacturer located in Tangshan city.The factory occupies 50,000 square meters in Tangshan city, which is the world's core production area for steel-based raw materials
b: Only 100 km from Tianjin Port, saving transportation costs
2.Why should you buy from us not from other suppliers?
a: We have over 20 years experience of manufacturer and have 5 national-level builders who have been engaged in research and design for more than 15 years.
b: Official Supplier of Container house for the Beijing Winter Olympics
c: We could make the solution of CAD drawing within 12-24 hours
3.How about the communication process of the project
Got inquiry---discuss requirements---Initial Solutions & Quotation----Details CAD drawing----get approval----customized sample----Pl----Deposit----Production inspection on the Internet----Inspection before loading---container--Balance payment---Shipment
4.What services can we provide?
a:10-100sets,10-30wordays,more 200sets30-50workday
b: Face time, face meeting, face inspection
c: Support installation on the Internet
d:FOB,CFR,CIF,EXW,DDP,DDU
Are you ready to build your own container home? Contact us today for a free consultation and quote. Our team of experts is here to help you.
Email: [email protected]
Phone: +86-17367662336
Enhance your building with our most personalised containers – where innovation meets elegance.