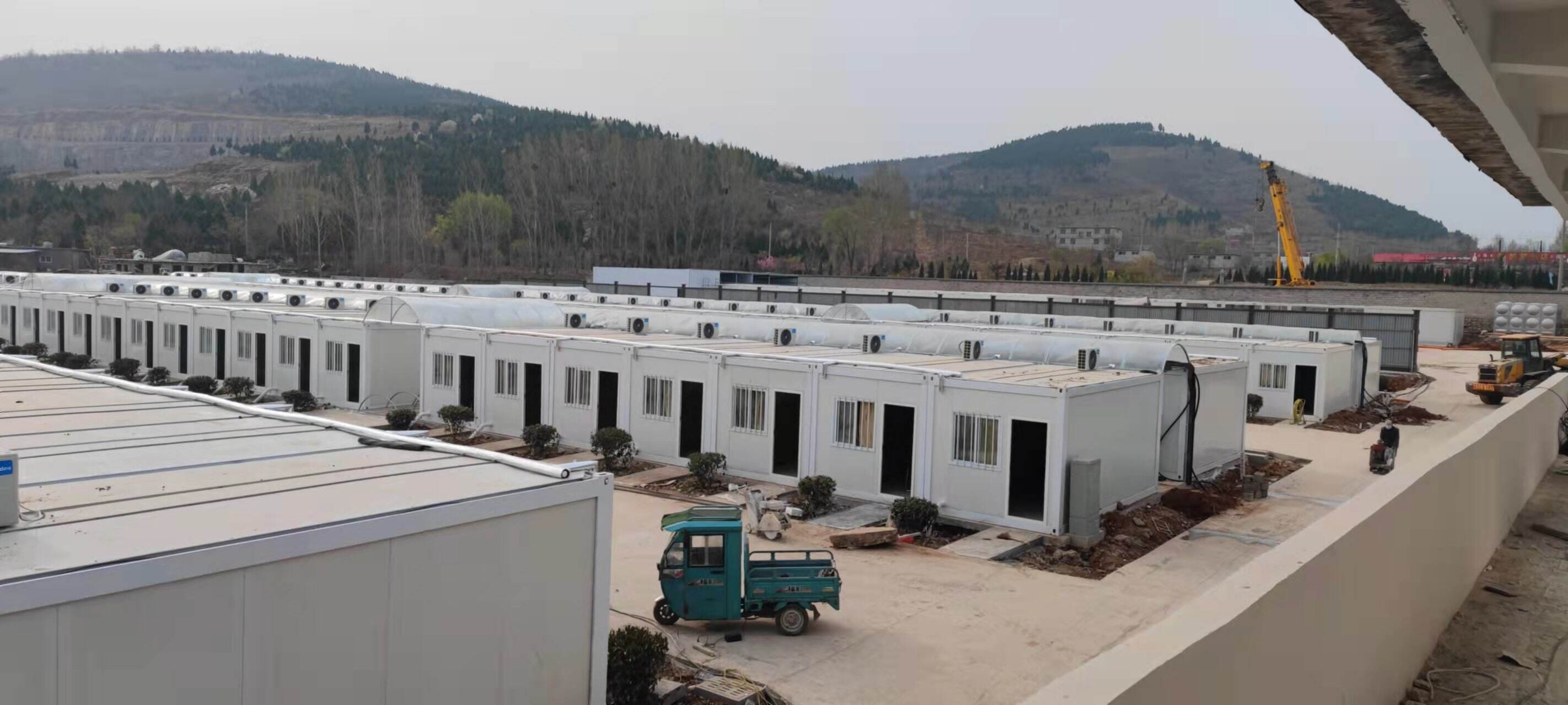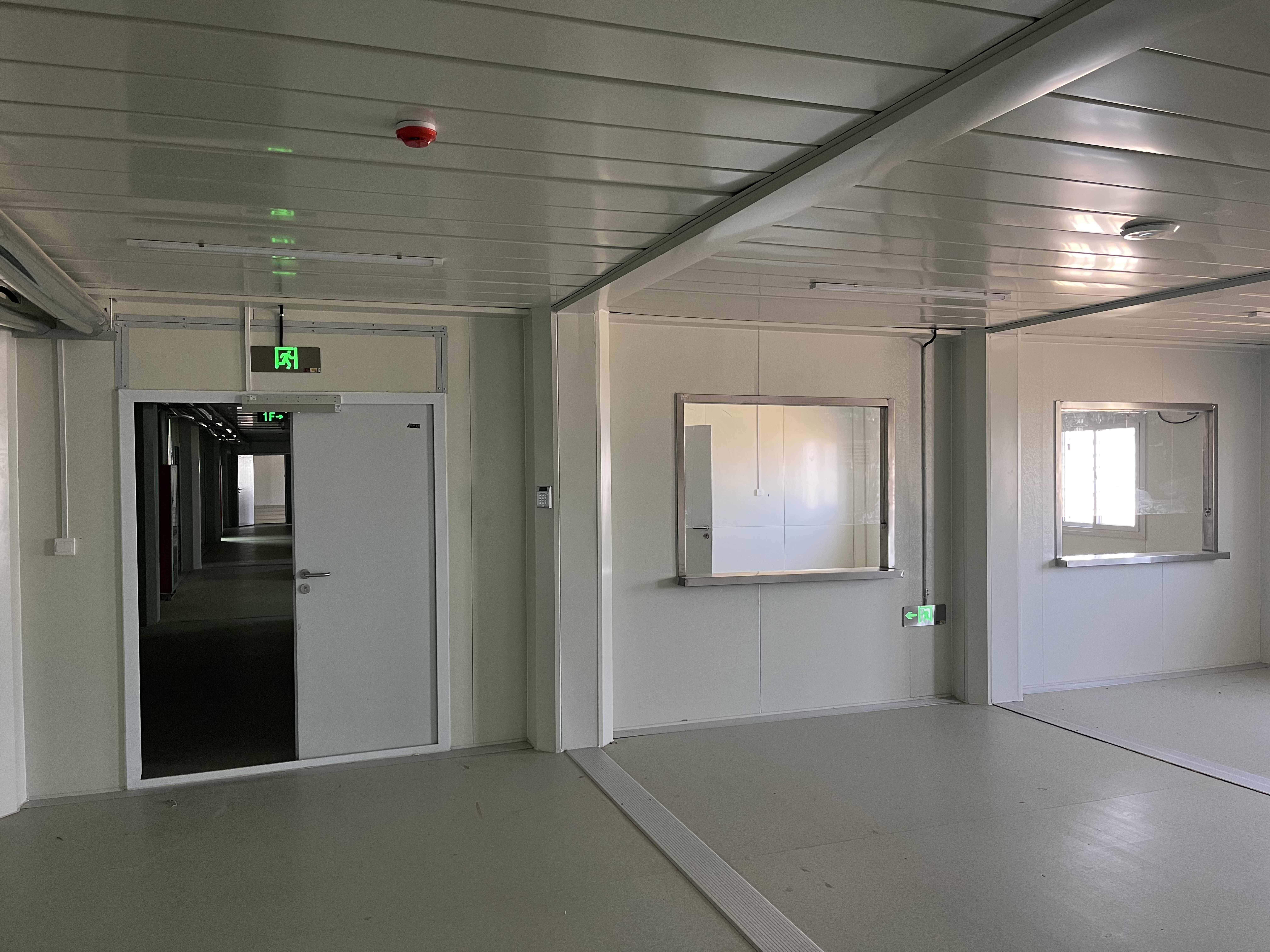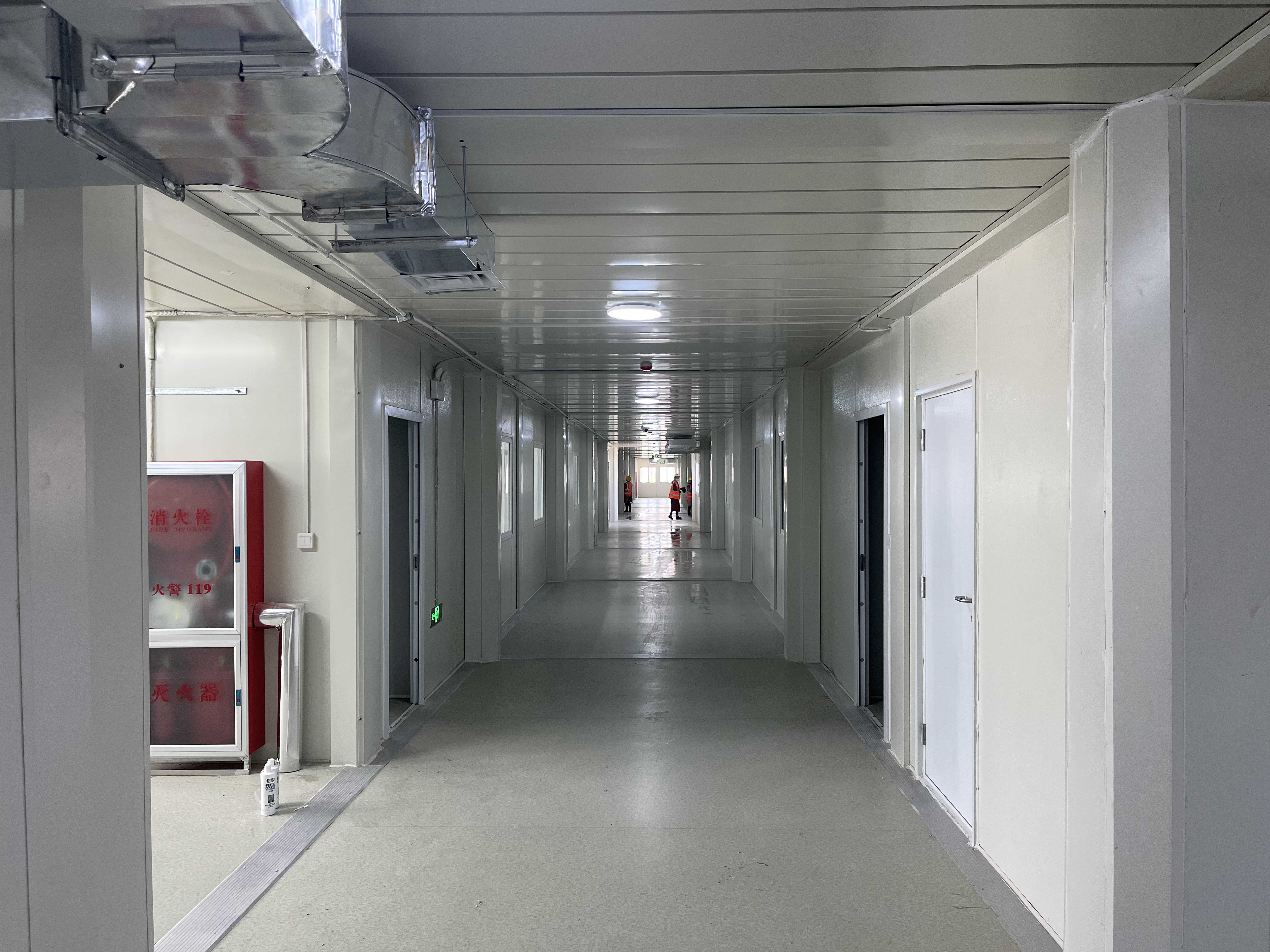Project scale: 534 units
Project description:
This project adopts a modular overall layout, which is convenient and flexible to adjust. The modular layout is planned as three relatively independent areas, namely the work preparation area, the sanitary passage area, and the ward area. The two channels are equipped with separate entrances and exits for the patient flow line and the staff flow line. The work preparation area includes vehicle disinfection, material storage, office, kitchen, office dormitory, supporting parking and other functions. The isolation area includes ward units, garbage temporary storage, sewage treatment, negative pressure suction and other functions.

