-Product Name: 20FT Expandable Container Houses
-Open Size: L5850*W6210*H2510mm
-Close Size: L5850*W2250*H2510mm
-Floor: Fireproof panel 15mm +PVC grain board
-Bathroom: Custom Requirement
The 20FT Expandable Container Houses is an innovative modular building with a standard container as the basic structure and equipped with deployable "wing panels" on both sides. After unfolding, the indoor usable area can be greatly increased, combining portability and spatial flexibility.
Mandatory fields: (Minimum order quantity: ≥1)
Product Name |
20FT Expandable Container Houses |
|
Open Size |
L5850*W6210*H2510mm |
|
Close Size |
L5850*W2250*H2510mm |
|
|
Main frame |
Top main beam |
Q235 Roller profile thickness 3.5mm, section height 180mm |
Top second beam |
Q235 Galvanized square tube80*40*2mm |
|
bottommain beam |
Q235 Roller profile thickness 3.5mm, section height 160mm |
|
bottom second beam |
Q235 Galvanized square tube 100*50*2.0mm |
|
steel columns |
Q235 L210xW150xH2150mmThickness is 4.0mm |
|
Side frame |
Side main beam |
Q235 Galvanized square tube100*50*3.5mm |
Side second beam |
Q235 Galvanized square tube60*40*2mm |
|
|
Wall Panel |
Rurrounded by U-shaped aluminum profiles |
|
White color and optional colors | ||
50mm EPS sandwich panel /rock wool sandwich panel ,0.326/0.376/0.426/0.476mm steel sheet | ||
Roof |
50mm EPS sandwich panel /rock wool sandwich panel ,0.326/0.376/0.426/0.476mm steel sheet Rurrounded by U-shaped aluminum profiles |
|
Door |
Optional doors |
|
|
Window |
Aluminum alloy/broken bridge aluminum Sliding window/external hanging window White/black customized |
|
Floor |
Fireproof panel 15mm +PVC grain board |
|
Bathroom |
Custom Requirement |
|
Floor Load |
250kg/sqm |
|
Electricity |
Optional standard |
|
Wind Resistance |
Grade 11Wind, wind speed≤120 km/h |
|
Earthquake Resistance |
Grade 8 |
|
Snow Load Capacity Of Roofing |
0.6kn/m2 |
|
Live Load Capacity Of Roofing |
0.6kn/m2 |
|
Wall Permitted Loading |
0.6kn/m2 |
|
Delivery Time |
About 14 working days |
|
Loading |
40HQ load 2 units |
|
High space utilization:
Save costs when transporting and expand capacity when using.
Flexible:
Designed to unfold on one side or both sides according to needs, adapt to different site conditions. Unfolding and folding are easy to operate without complicated tools.
Stable structure:
After unfolding, it is fixed by a locking device to ensure stability and withstand external pressure such as wind and rain. The connection between the wing and the box body is waterproof and dustproof, suitable for outdoor use.
Material and durability:
Steel/aluminum alloy: The main structure is sturdy and durable, and rust-proof.
Insulation layer: Some models are equipped with insulation materials to adapt to extreme climates.
Versatile customization:
Electricity, air conditioning, partitions, etc. can be added to meet different needs
A variety of colors and sizes can match any architectural vision.
Economical and efficient:
Lower cost than fixed buildings and can be reused.
Application Scenarios:
Commercial buildings: Suitable for office buildings, shopping malls and hotels, providing a professional and attractive appearance.
Construction and engineering: Suitable for construction site offices, workers' dormitories, providing temporary office and meeting space for construction teams, which can be quickly set up and relocated.
Emergency and rescue: Suitable for disaster relief command centers, temporary medical stations for rapid deployment after disasters such as earthquakes and floods, for rescue command and material distribution.
Public buildings: Suitable for museums, airports and educational institutions, providing a combination of functionality and style.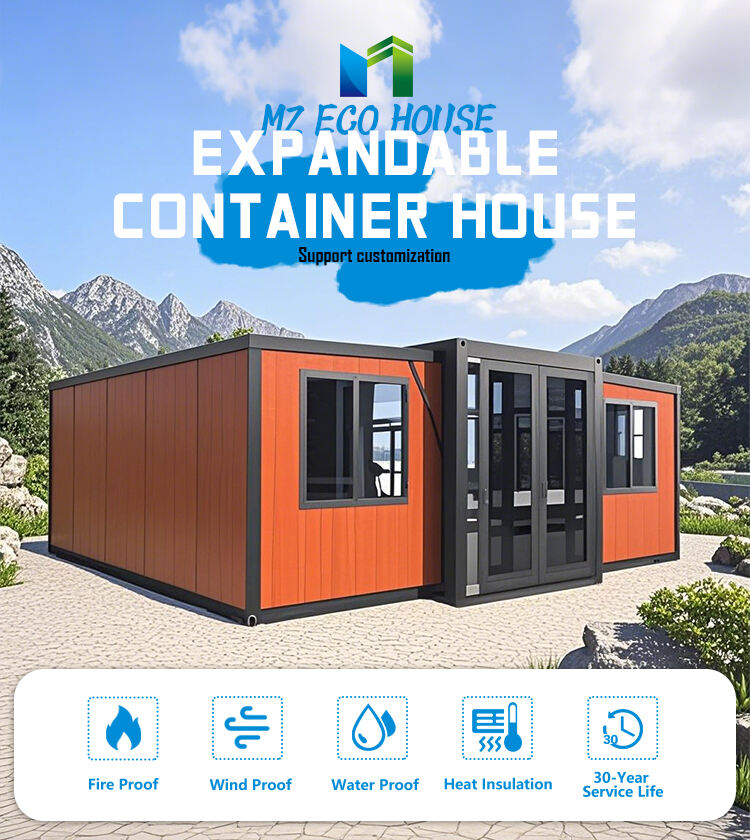
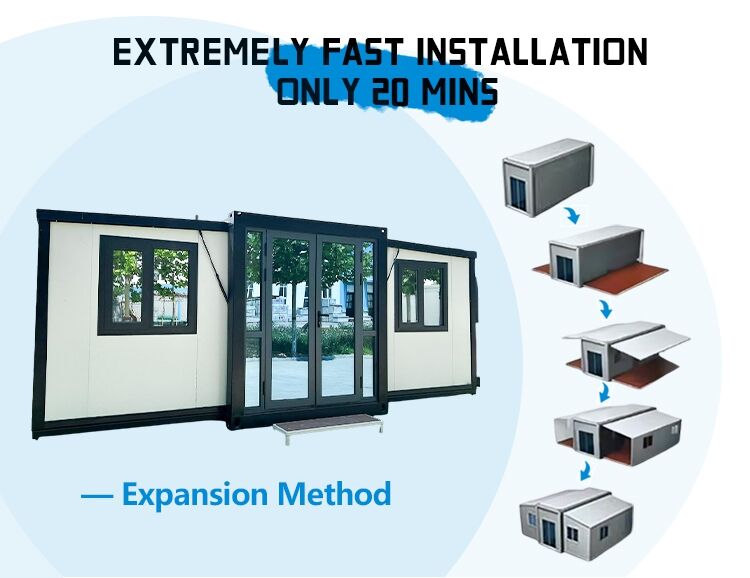
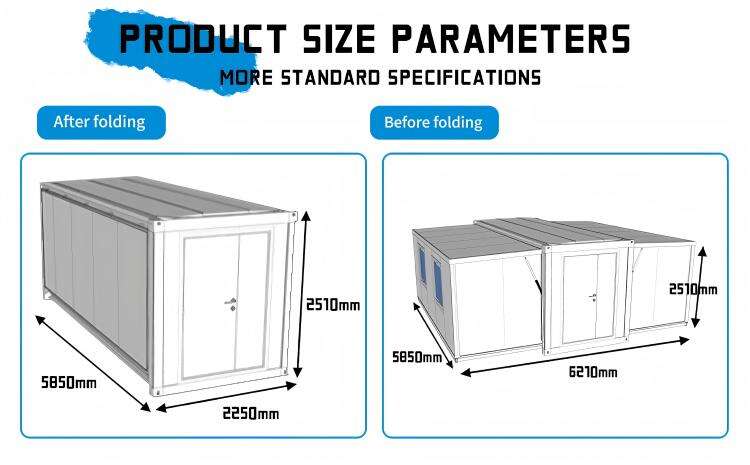
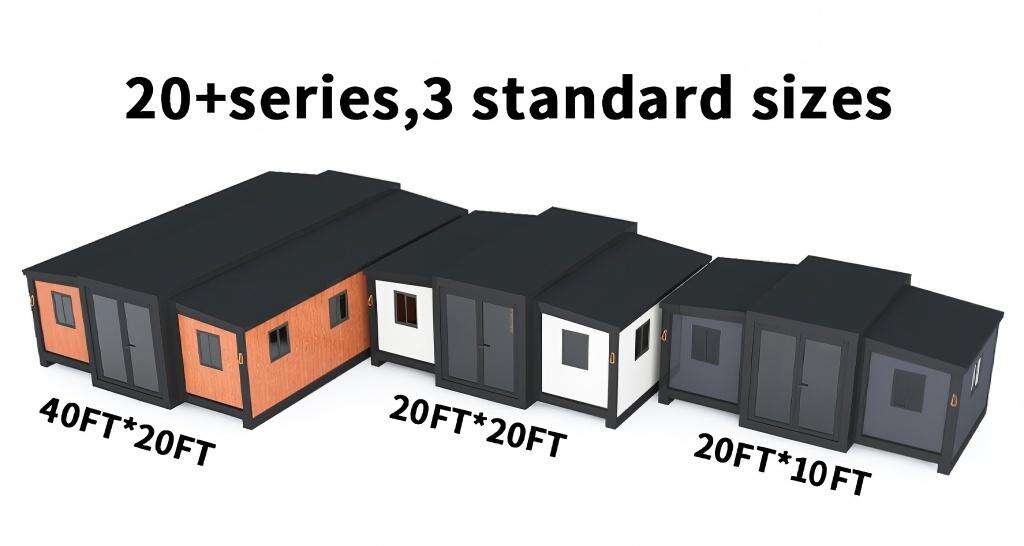
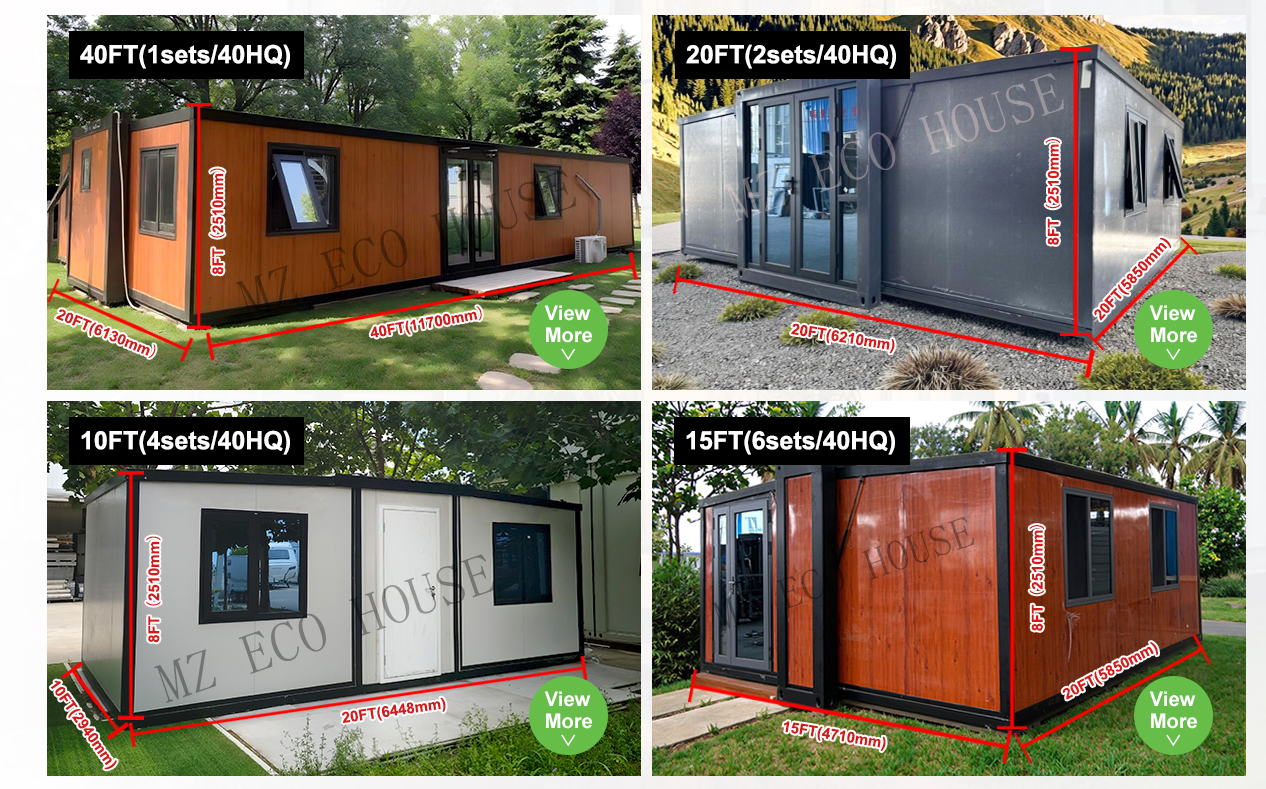
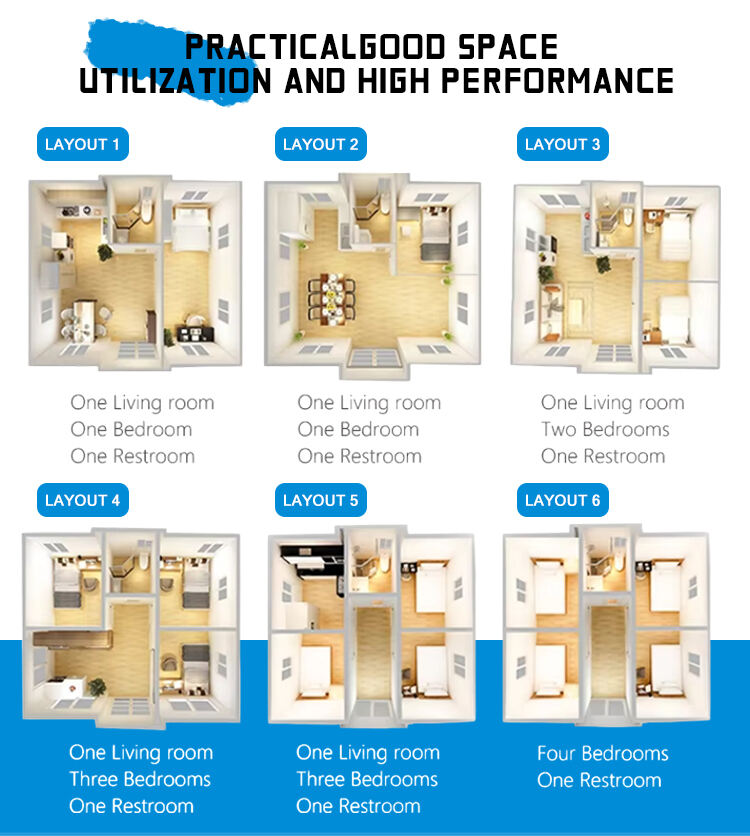
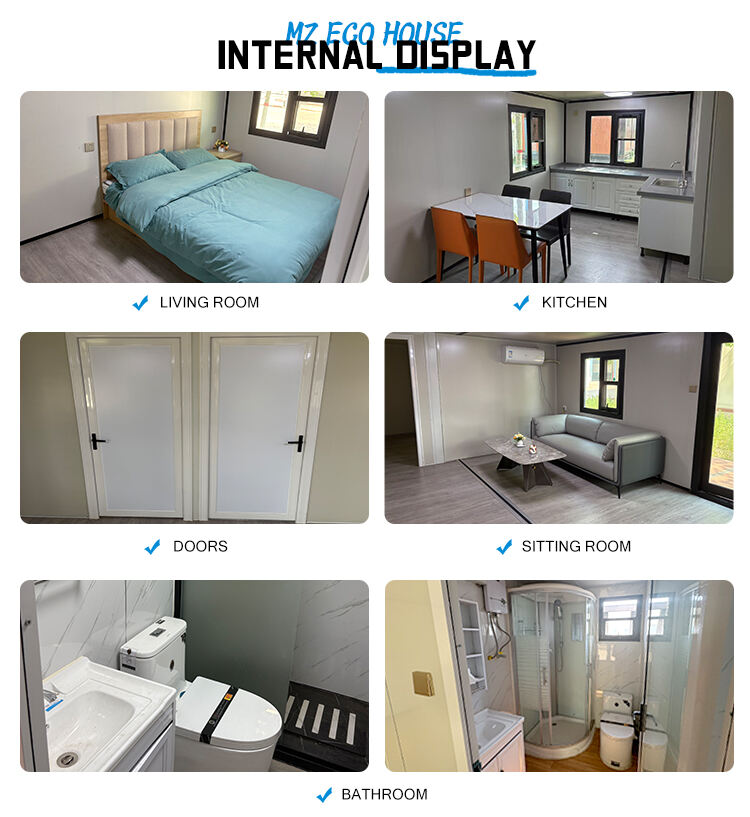
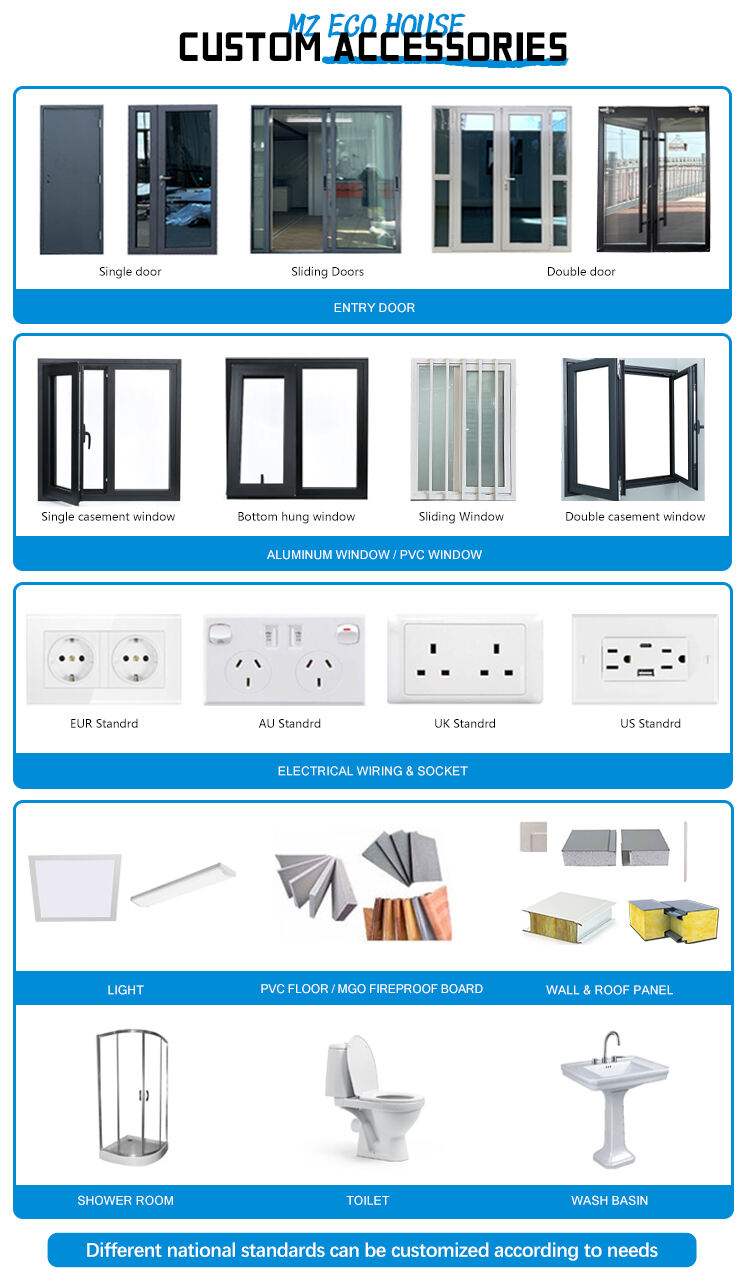
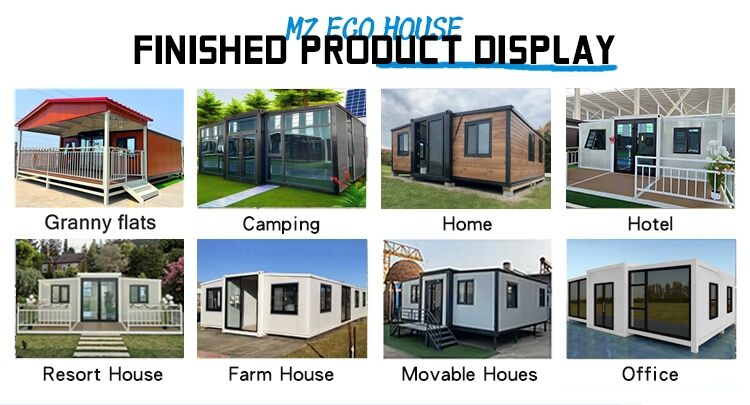
1.Are you a manufacturer or trading company?
a: Hebei Modular Green Building Technology is a manufacturer located in Tangshan city.The factory occupies 50,000 square meters in Tangshan city, which is the world's core production area for steel-based raw materials
b: Only 100 km from Tianjin Port, saving transportation costs
2.Why should you buy from us not from other suppliers?
a: We have over 20 years experience of manufacturer and have 5 national-level builders who have been engaged in research and design for more than 15 years.
b: Official Supplier of Container house for the Beijing Winter Olympics
c: We could make the solution of CAD drawing within 12-24 hours
3.How about the communication process of the project
Got inquiry---discuss requirements---Initial Solutions & Quotation----Details CAD drawing----get approval----customized sample----Pl----Deposit----Production inspection on the Internet----Inspection before loading---container--Balance payment---Shipment
4.What services can we provide?
a:10-100sets,10-30wordays,more 200sets30-50workday
b: Face time, face meeting, face inspection
c: Support installation on the Internet
d:FOB,CFR,CIF,EXW,DDP,DDU
Are you ready to build your own container home? Contact us today for a free consultation and quote. Our team of experts is here to help you.
Email: [email protected]
Phone: +86-17367662336
Enhance your building with our most personalised containers – where innovation meets elegance.