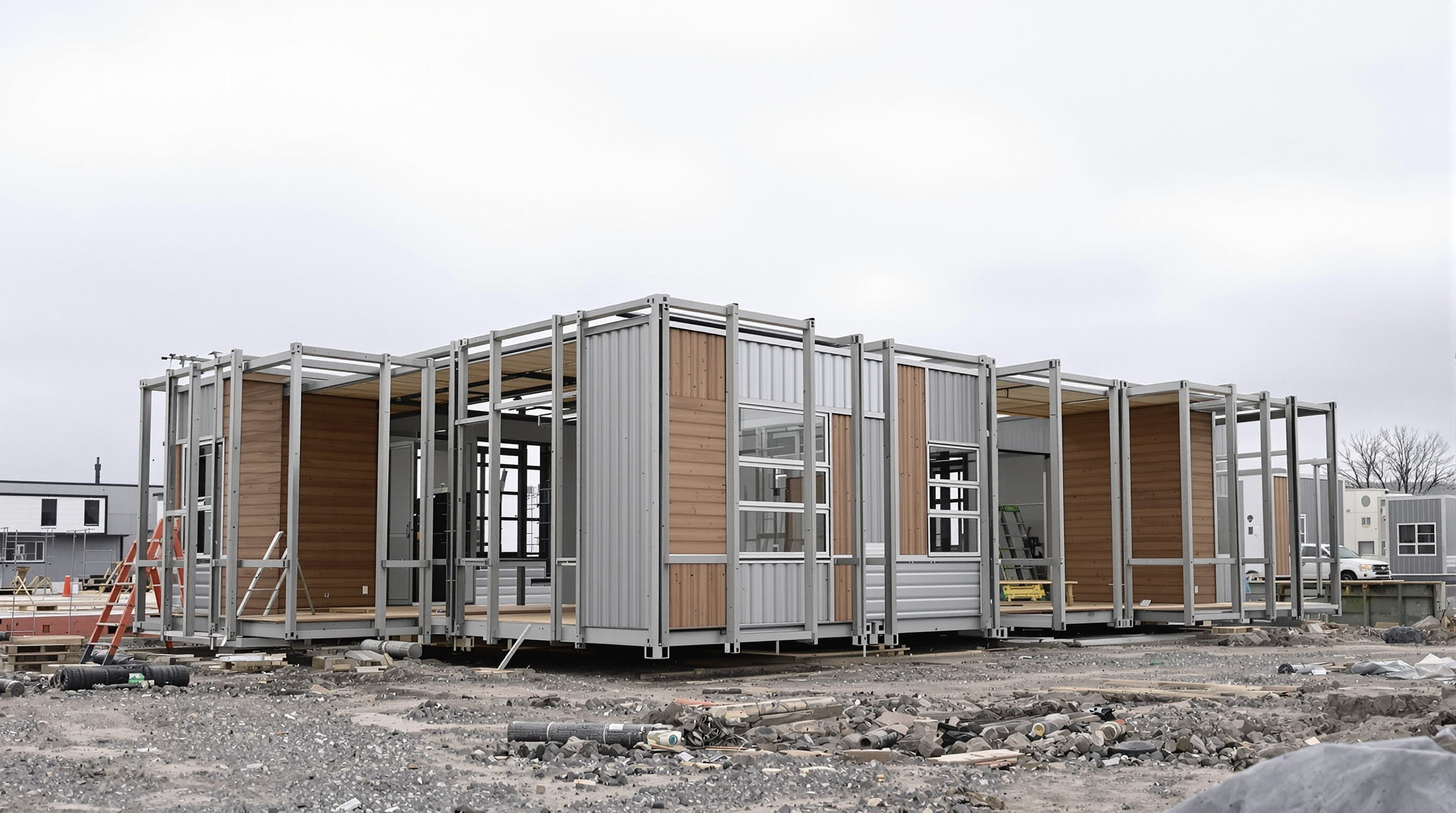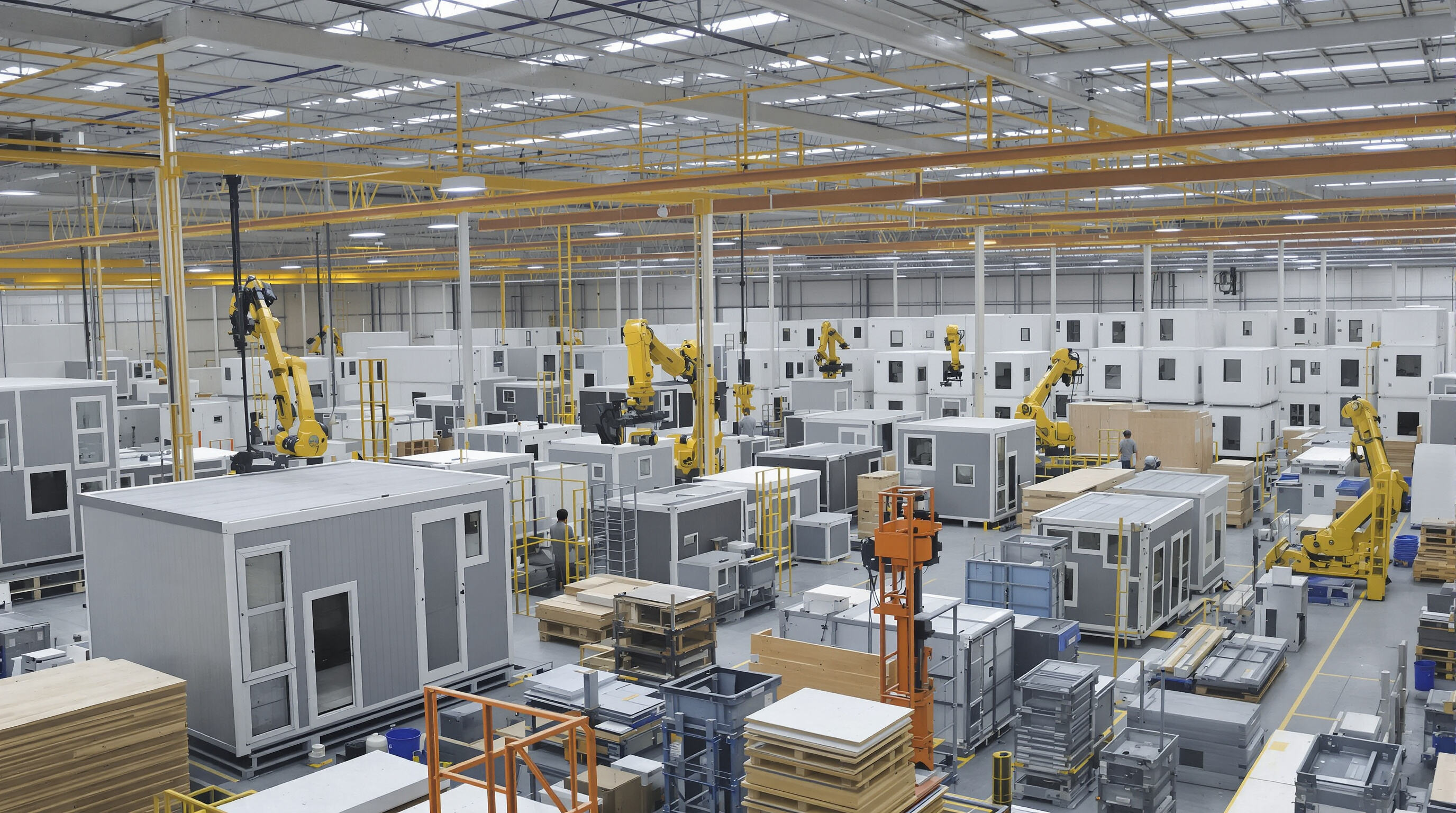The global housing sector has seen a 210% increase in foldable container home adoption since 2020, driven by their unique blend of affordability and adaptability. These structures leverage collapsible steel frameworks to shrink transport dimensions by 75%, enabling cost-effective relocation to high-demand urban areas.
Modular techniques allow pre-fabricated components to be assembled on-site in under three weeks, 60% faster than traditional builds. Key innovations like slide-out floors and foldable wall panels eliminate the need for heavy machinery, reducing labor costs by an average of 40% (Urban Housing Institute 2025).
Tokyo's Shibuya district recently deployed 120 expandable units on 0.3-acre infill lots, achieving 4x higher population density than conventional apartments. The project cut construction waste by 92% through standardized module reuse.
UN-Habitat forecasts a 60% surge in demand for space-efficient housing by 2025, particularly in cities with >10,000 people/km². Expandable designs now account for 18% of new urban developments in Asia-Pacific markets, up from 7% in 2022.

When it comes to expandable folding container houses, safety simply cannot be compromised, but today's designs manage to maintain this without sacrificing creative architecture. The basic building blocks are universal joints paired with standard modular parts that create strong stacking arrangements capable of handling earthquakes and harsh weather conditions. What makes these structures really interesting is how they support all sorts of exterior treatments. We've seen everything from eco-friendly wooden cladding to intricate metal screens and even those cool resin panels that change colors depending on light exposure. This transforms what would otherwise be plain storage containers into actual living spaces with personality. One major prefabrication company showed how this works in practice. They used the same steel frame throughout multiple projects located in both hot tropical climates and cold mountainous areas. By applying their Design For Manufacturing principles, they cut down production time significantly around 30% according to their reports while still allowing each location to have its own unique look. It goes to show that good structural integrity doesn't have to come at the expense of visual appeal when working with modular construction methods.
Making the most of limited space transforms small apartments into functional living areas with clever furniture solutions. Think Murphy beds that double as desks, kitchen counters that fold down when not needed, and dining tables mounted in the ceiling to save floor space. These design tricks help keep things looking neat, which matters a lot in places under 300 square feet where people actually want to feel at home. The tiny housing movement in Tokyo has shown real results too. Their experiments with these space-saving ideas made rooms feel about 60 percent bigger than regular apartments, according to what we've seen so far. Of course, all those moving parts need good engineering behind them. Most quality systems will last thousands of cycles before needing any attention, though nobody really knows exactly how long they'll last since no one wants to test them that much!
Material selection combats environmental stresses while reducing carbon footprints:
| Climate Challenge | Material Response | Benefit |
|---|---|---|
| Sub-zero temperatures | Vacuum-insulated wall panels | 70% thermal retention improvement |
| High-humidity regions | Bamboo composites (naturally anti-microbial) | Prevents mold with 0% VOC emissions |
| Desert conditions | Reflective ceramic roof coating | Reduces interior temperature by 19°F (10.5°C) |
These innovations incorporate circular economy principles; over 85% of structural steel comes from recycled shipping containers, while cellulose insulation from post-industrial paper waste slashes embodied carbon. Scandinavian projects validate these approaches, achieving Passivhaus certification through integrated thermal-bridging prevention and humidity-regulating interior finishes, ensuring sustainable performance across diverse climates.

The construction sector is facing a serious problem right now – we're missing about 28% of skilled workers according to that recent 2025 Global Building Trends Report. Off site fabrication offers a solution by moving roughly two thirds to three quarters of the actual building work into factory settings where conditions are much better controlled. Factories equipped with robotic welders and automated production lines can actually get away with needing 30 to 40 percent fewer staff compared to old fashioned on site methods. And there's another benefit too. Looking at some research from 2025 on modular homes shows something interesting happens when parts are made in advance. The need for fixing mistakes drops by almost half because these factories have strict quality control processes in place long before anything gets shipped out.
When volumetric modular units get combined with those ready-to-connect electrical and plumbing systems, installation times drop dramatically. Most factories these days already have insulation, flooring materials, and climate control components built right into the modules before they ship out. This means construction crews can put together complete 1000 square foot living spaces within just four days instead of waiting four whole weeks for traditional construction methods. According to research from the National Institute of Building Sciences, builders using modular approaches experience around 90 percent fewer delays caused by bad weather conditions when working in really harsh climates. Makes sense since everything's basically pre-assembled already.
When Hurricane Elara hit Florida's coastline back in 2024, emergency teams managed to put up 82 expandable container homes within just 11 days thanks to those ready-made modular units. The containers themselves were pretty compact during transport at around 160 square feet, but once deployed they transformed into full sized living spaces measuring about 640 square feet each. According to FEMA reports, this method actually got people into shelters nearly 58 percent quicker compared to regular disaster relief housing options. Plus there was another benefit too - these containers generated roughly 45% fewer carbon emissions because so much less building material ended up as waste after installation.
Repurposing steel containers cuts raw material consumption and diverts industrial waste from landfills. One recycled 40-foot container saves approximately 8,000 pounds of steel and avoids 14,000 kWh of energy typically used in new construction (UNEP 2024). The inherent structural strength requires minimal reinforcement, lowering overall resource use by 30–38% compared to conventional builds.
A community outside Oslo demonstrates the pinnacle of sustainable design, achieving 100% energy independence through geothermal heat pumps and triple-glazed windows. Integrated wind turbines generate surplus power year-round, feeding excess back into municipal grids while maintaining comfortable interiors even at -20°C.
Renewable energy integration transforms container homes into net-positive assets:
| System | Performance Impact | Utility Reduction |
|---|---|---|
| Rooftop Solar | 5–8 kW output per unit | 70–90% grid reliance |
| Rainwater Harvesting | 4,000–6,000L seasonal storage | 50% water demand |
Smart moisture barriers and angled runoff channels maximize collection efficiency while preventing corrosion. These synergies yield 12–18 month payback periods in rainy climates.
More and more companies in the modular building space are aiming for those top tier green certifications like LEED Platinum and BREEAM Outstanding. They're doing this by following strict sustainability guidelines across their operations. What's really catching on? Insulation materials that don't release harmful chemicals, stuff like old jeans turned into batting or natural cork products. Some builders are even installing systems that constantly check for volatile organic compounds in the air quality. And there's this interesting trend where suppliers track where all their materials come from using blockchain technology, which gives everyone confidence about the supply chain. Construction reports suggest around one third of all new folding container developments will have some kind of green certification attached to them within twelve months. That represents quite a shift in how we think about temporary structures and their environmental impact.
Rapid urbanization requires innovative solutions for housing 9.3 billion people projected to live in cities by 2030 (UN-Habitat 2024). Expandable folding container houses address this challenge through vertical development strategies that maximize limited urban land.
Megacities like Mumbai and Mexico City face sub-2% vacancy rates for affordable housing. Expandable designs allow developers to convert underutilized lots into multi-story communities—a single 500m² site can house 40 families vertically, compared to 12 in traditional low-rise layouts.
The agency's latest survey shows 73% of urban planners now mandate vertical flexibility in new developments. Prefabricated expandable units reduce construction footprints by 60–80% compared to conventional housing, aligning with SDG 11’s targets for sustainable cities.