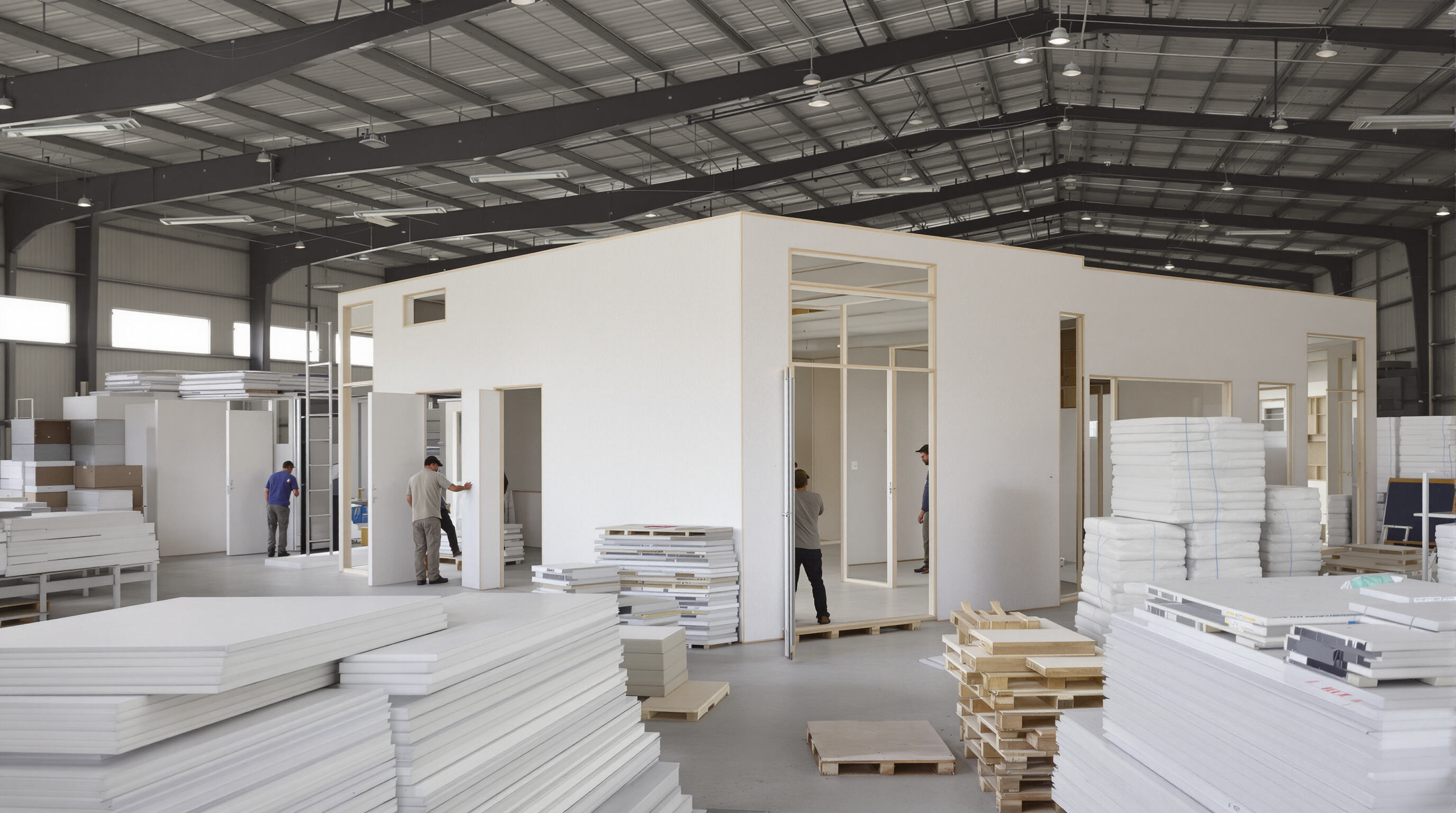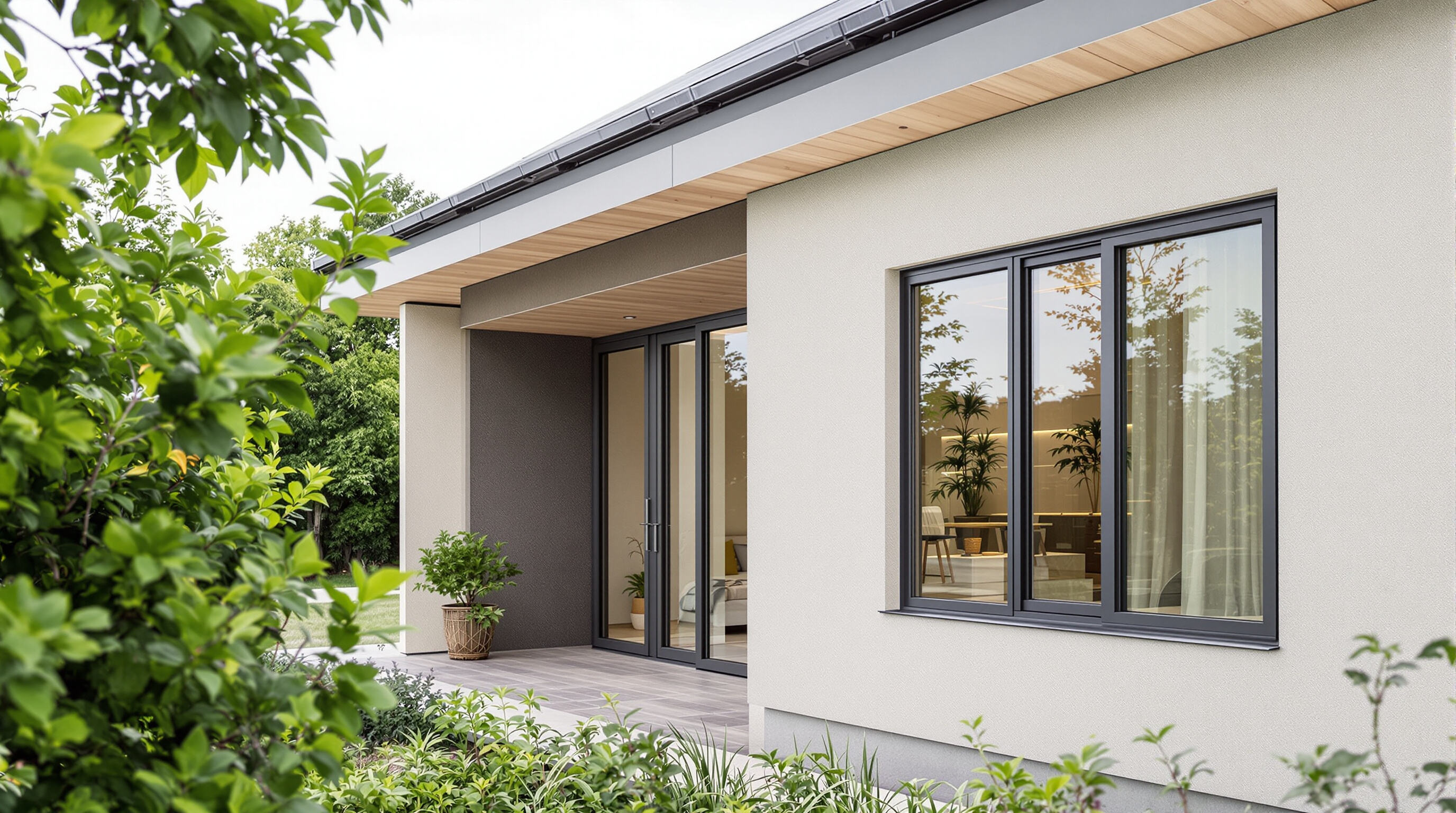
When it comes to building homes, factory made expandable prefabs typically cost about 15 to maybe even 30 percent less than what people pay for homes built right on site. Why? Because these factories have standardized production methods that just work better. The way things are done matters a lot too. When manufacturers create wall panels, floors, and roofs inside climate controlled environments, they end up wasting far less material – somewhere around 10% max compared to those messy traditional construction sites where waste can hit anywhere from 25% all the way up to 40%. And according to folks at the Modular Building Institute back in 2023, this makes a real difference. Another big plus is how pre engineered parts allow companies to buy materials in bulk. Think about steel frames or those Structural Insulated Panels (SIPs) everyone talks about nowadays. Bulk buying cuts down on what companies spend each year for these materials by roughly 18% to maybe 22% depending on market conditions.
When it comes to panelized construction, we're talking about cutting down on site labor by roughly half to two thirds when compared with traditional stick building techniques. Take a standard 1200 square foot modular home that can be made weatherproof within just 8 to 12 days instead of the usual 6 to 8 weeks needed for regular framing jobs. Why such a big difference? Well, these prefabs come with all the electrical wiring and plumbing already installed before they leave the factory floor. Plus, computer numerical control machines cut each component with incredible accuracy at the millimeter level. And here's another advantage nobody talks about much the foundation work can actually start happening while those modular sections are still being assembled back at the manufacturing plant.
| Cost Factor | Expandable Prefab | Traditional Build |
|---|---|---|
| Construction Time | 8–14 weeks | 9–18 months |
| Labor Expenses | $28–$42/sq.ft. | $52–$68/sq.ft. |
| Financing Costs | 8–12 months interest | 18–30 months interest |
| Waste Management | $800–$1,200 | $3,500–$5,000 |
The National Association of Home Builders confirms prefab methods reduce soft costs by 31% through faster timelines and fewer permit delays.

Modern expandable prefab houses deliver up to 40% better thermal performance than traditional homes due to factory-controlled precision. Features such as spray-foam insulated wall panels (R-23) and triple-glazed windows minimize air leakage, achieving a tight 0.6 ACH (Air Changes per Hour). This reduces HVAC loads by 30–35%, according to 2023 building performance studies.
Leading manufacturers use 85–92% recycled steel frames and formaldehyde-free SIPs made with reclaimed agricultural waste. Off-site fabrication limits material waste to less than 5% through precise CNC cutting and efficient procurement. Cross-laminated timber (CLT) floor systems cut embodied carbon by 15% per square meter compared to concrete slabs.
Most homeowners end up saving around 55 to 60 percent on their yearly energy costs when they install solar ready roofs along with systems compatible with geothermal heating. Think about this for a moment: over the course of 25 years, those savings actually translate into preventing somewhere between 80 and 110 metric tons of carbon dioxide emissions from entering our atmosphere each year. That's roughly the same impact as taking twenty regular gas burning vehicles off the roads completely. And if we look at dry areas specifically, homes equipped with water saving features such as greywater recycling systems can cut down water consumption by another 18 to 22 percent. These extra reductions really boost the overall positive effect on the environment beyond just energy savings alone.
Prefab homes that expand offer plenty of options when it comes to tailoring floor plans according to what people need functionally and aesthetically. When designing these homes, folks often tweak things like where walls go, where windows should be placed, and even how high ceilings are so they can mix different areas together. Think about having an office space right inside the living room area for instance. According to recent studies, around 8 out of 10 modular home owners actually change their layouts specifically for families across generations or better accessibility needs. The outside look and roof shape can also match local architectural trends without compromising on strength. Whether someone wants something simple like flat roofs common in cities or steeper metal roofs typical in mountains, there's flexibility while still keeping everything structurally sound.
What makes these homes so versatile is their ability to change function pretty easily thanks to flexible interior layouts and designs that can grow over time. Imagine starting with something small like a 600 square foot cabin and then expanding it out to around 1,200 square feet just by attaching additional modules when needed. Businesses have caught onto this trend too, using the units for temporary shops or even medical facilities in areas where permanent structures aren't practical. Researchers working far from civilization often rely on these specially built, insulated boxes that stack together nicely and can handle really harsh weather conditions. Looking at industry numbers from last year, we see that almost half (about 42%) of all modular construction wasn't actually for housing at all but instead went toward things like schools, hotels, and emergency shelter setups after disasters strike.
Expandable prefab houses allow homeowners to scale their living spaces in response to evolving needs. Standardized components streamline both initial builds and future expansions, offering a flexible alternative to fixed traditional homes.
Many property owners start their projects with just two modules and then expand later when their requirements grow. The factory made components cut down on site work significantly too around 40 percent less than traditional building methods according to Modular Building Institute data from last year. Plus these buildings come with special connection points so adding new sections happens fast sometimes within just a few weeks. Going this route means putting less money upfront while still getting what they need when they actually need it which makes budget planning much easier for most businesses facing unpredictable market conditions.
Flexible walls, adaptable attic spaces, and utility areas that serve multiple purposes make it possible to change how rooms function without tearing things apart. According to a survey from the National Association of Home Builders back in 2022, about two thirds of people living in modular homes actually rearrange their space every year. They might turn a spare bedroom into an office when working from home becomes necessary, create extra living quarters for elderly parents, or set up temporary rentals during vacation seasons. This kind of adaptability just isn't something most conventional houses can match. The ability to modify living arrangements means these homes stay useful even as families grow, shrink, or simply want different things out of life over time.
Modern expandable prefab houses come equipped with factory-installed IoT systems that optimize energy use and security. Integrated sensors adjust lighting and temperature based on occupancy, reducing HVAC waste by 18–22% compared to retrofitted systems (Deloitte 2024 Technology Vision). Modular walls support easy integration of automation networks while preserving airtight building envelopes.
According to the Modular Building Institute, homes built using modular construction methods tend to hold their value better than traditional houses, maintaining around 15 to 20 percent higher resale value even after a decade. The reason? These buildings are constructed with greater precision and often include materials that resist moisture damage. Many modular designs come with expandable features that allow owners to upgrade gradually without tearing anything apart. Think about adding solar panels to the roof or installing smarter plumbing systems later on. Homeowners who choose these eco-friendly options typically see real savings. About 9 out of 10 people living in modular homes for 15 years report paying less for utilities compared to conventional housing. This makes sense when considering the sustainable materials used throughout construction, including recycled steel components and interior finishes that contain fewer volatile organic compounds.
Expandable prefab houses offer cost efficiency, reduced labor and waste management costs, energy efficiency, sustainable performance, design flexibility, scalability, and enhanced long-term value.
Prefab houses reduce labor costs by using standardized components and systems that require less site labor. The installation speed and efficiency provided by these components cut down on work timelines significantly.
Prefab houses are more energy-efficient due to airtight building envelopes, precision-made components, and features such as spray-foam insulated walls and triple-glazed windows, reducing HVAC loads.
Yes, prefab houses offer design flexibility and can be customized for different functional and aesthetic needs, accommodating various lifestyles and architectural preferences.