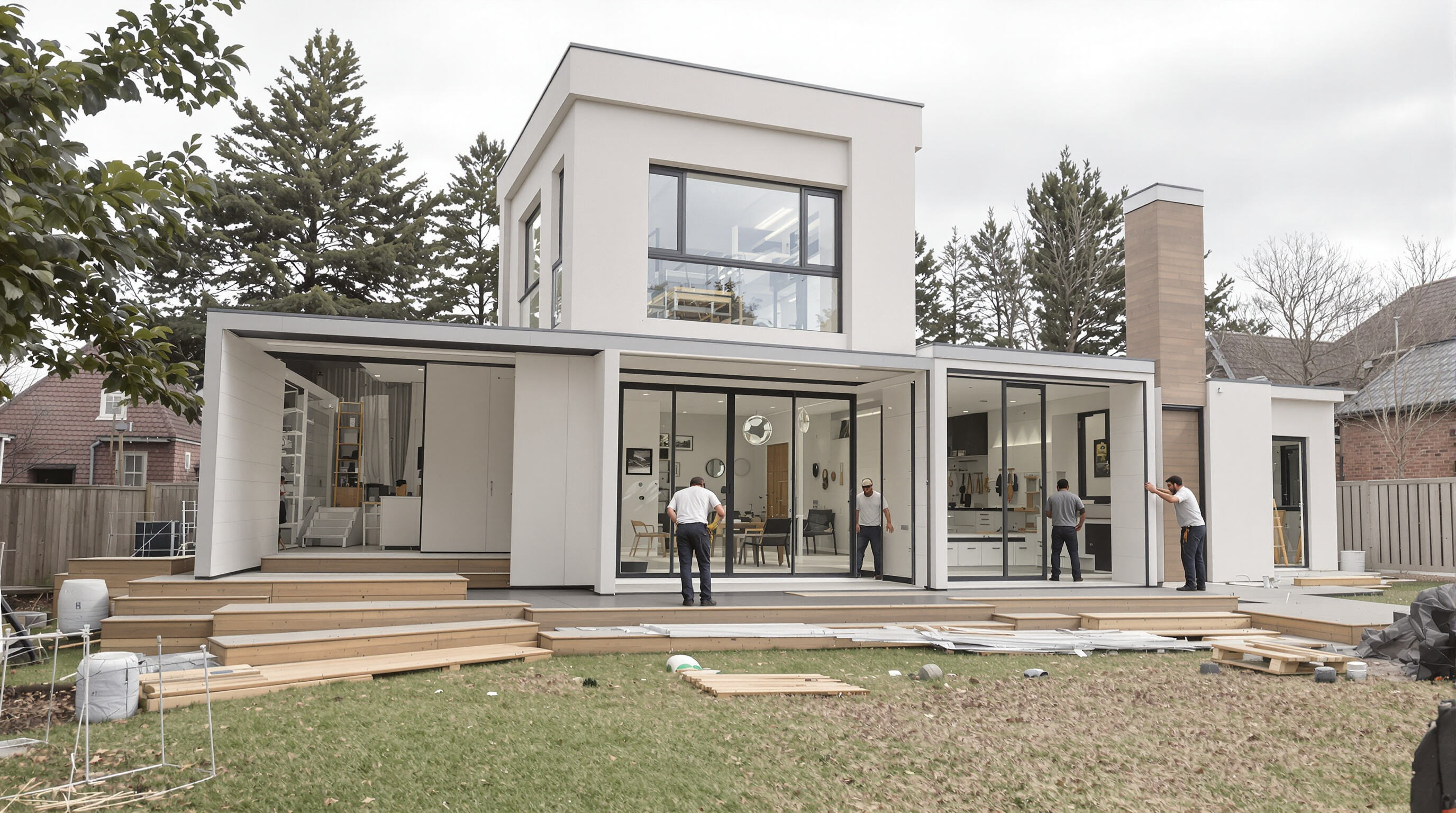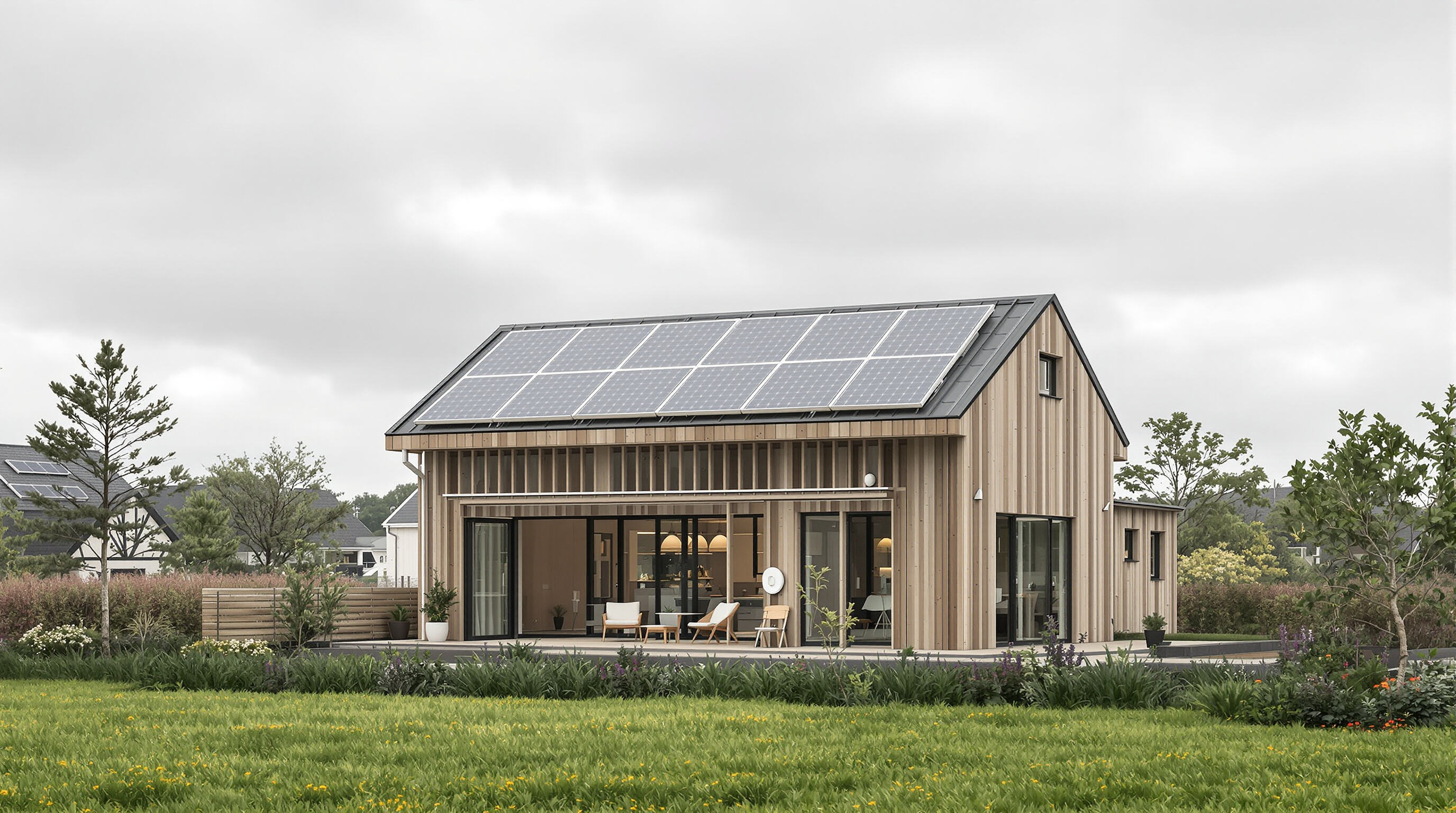Since 2020, we've seen about a 40% jump worldwide in people wanting expandable prefab houses, mainly because cities are getting bigger and folks' priorities are changing. Prefab homes actually tackle several big problems at once. Construction costs keep going up, building takes forever, and nobody wants to be stuck with a house that doesn't fit their needs anymore. That's why young professionals are gravitating toward starter homes that can expand as their careers take off, while older folks looking to downsize appreciate having something ready made. There's also growing awareness about environmental issues. Modular building cuts down on waste significantly too. A recent study from 2023 showed around 30% less waste when using these methods compared to regular construction techniques.
Life changes—such as marriage, remote work, or caring for aging relatives—are reshaping housing needs. Expandable prefab homes meet these demands through:
This adaptability allows homeowners to invest incrementally, aligning expenses with evolving needs rather than overcommitting financially at the outset.
From Austin to Brisbane, suburban communities are increasingly adopting expandable prefab homes. Families value:
In one Florida community, 58% of residents used expansion features within three years—demonstrating how effectively these homes respond to real-life changes.

Expandable prefab houses leverage advanced engineering to deliver adaptable living spaces. Features like slide-out sections, collapsible walls, and modular floorplans enable spatial adjustments without traditional renovations. Factory-precision manufacturing ensures seamless integration between existing structures and new modules, preserving weather resistance and energy efficiency during expansion.
Three core innovations define modern expandable systems:
These allow homeowners to add bedrooms, offices, or accessory dwelling units (ADUs) in just 2–3 weeks—67% faster than conventional additions (NAHB, 2023).
Volumetric modules are built in climate-controlled factories and arrive 90% complete. Standardized connectors streamline on-site assembly and improve reliability.
| Feature | Traditional Construction | Modular Prefab |
|---|---|---|
| Expansion lead time | 4–6 months | 3–5 weeks |
| Weather disruptions | 35% of project time | <5% |
| Cost predictability | ±15% variance | ±3% variance |
This precision not only accelerates timelines but also cuts material waste by 30% compared to on-site methods.
Standardized connection systems enable personalization without sacrificing structural integrity. Manufacturers offer 15–20 base configurations with customizable add-ons—supporting everything from home offices to multi-generational suites. This approach combines mass production efficiency with tailored design, making adaptive housing accessible at scale.
Expandable prefab homes address the dynamic nature of modern family life. A 2023 NAHB study found that 68% of homeowners expect to change their layouts within five years due to growing families (32%), aging parents (21%), or remote work needs (19%).
| Family Stage | Expansion Need | Prefab Solution |
|---|---|---|
| Newlyweds | Starter home (2BR) | Foundation-ready modular base unit |
| Young Families | Play areas + bedrooms | Sideways or vertical module stacking |
| Multi-Gen Living | Separate living quarters | Detachable accessory dwelling units |
Adding a prefabricated office module costs 40% less than traditional construction (Modular Building Institute, 2023), offering a practical alternative to costly renovations.
Prefab homes that can expand save about 20 to 35 percent on initial building expenses because factories work more efficiently and there's less wasted labor time. Homeowners who want extra space can install modular expansion kits covering around 300 to 500 square feet at roughly 40 to 60 percent of what traditional home expansions cost. These kits eliminate the need for tearing things down and dealing with inflated prices from contractors. A recent study from last year showed that these prefab expansion projects get finished nearly three times quicker compared to regular on-site additions. This speed means families stay in their homes longer during renovations and don't lose out on income as much as they would otherwise (as reported in the Modular Construction Efficiency Report).

Today's expandable prefab homes come with built-in IoT technology that handles lighting, temperature control, and security features automatically. According to research from Builtprefab in 2025, around three quarters of all new modular homes have these smart heating and cooling systems installed. The numbers tell us something interesting too these smart systems cut down on energy bills by roughly 18 to 22 percent when compared with regular construction methods. What makes these homes really special is how they use sensor networks to make better use of available space. Some models feature walls that can be rearranged at will while others boast motorized rooms that stretch upward depending on who lives there and how much space they need at any given time.
Manufacturers across the industry are increasingly turning to materials like cross laminated timber (CLT) and recycled steel for their frames. These approaches have led to impressive results with about 92% material being used effectively in factories, which is actually 34 percentage points better than what we normally see with traditional construction methods according to the Spassio Sustainability Report from last year. When companies build components off site first, they end up needing around 60% less labor at actual construction sites. Plus, this method makes it much easier to install solar panels right when everything gets put together initially. The 2024 Prefab Sustainability Guidelines back this up, showing how these practices make sense both environmentally and economically for modern building projects.
Cities like Stockholm and Singapore are deploying expandable prefab units to create pop-up communities in underused urban spaces. At the same time, the Nordic Modular Alliance reports a 41% growth in remote-area installations, where homes can expand from 400 sq. ft. vacation cabins to 1,200 sq. ft. year-round residences using modular add-ons.
The Modular Building Institute confirms a $2.1 billion global market for expansion components, driven by homeowners seeking affordable alternatives to traditional renovations. Factory-built kits install 80% faster than site-built additions, with strong demand in multi-generational configurations—sales in this category grew 57% year-over-year.
Expandable prefab houses are modular homes designed for scalability and flexibility. They can adapt to changing needs by adding or removing sections as required.
These homes address rising construction costs, lengthy build times, and lifestyle changes while also minimizing waste and preserving environmental sustainability.
Modular expansions are typically faster and more cost-effective, with about 40 to 60 percent savings compared to traditional renovations.
Yes, many modern prefab homes come equipped with IoT systems for automated energy and security management, enhancing convenience and efficiency.