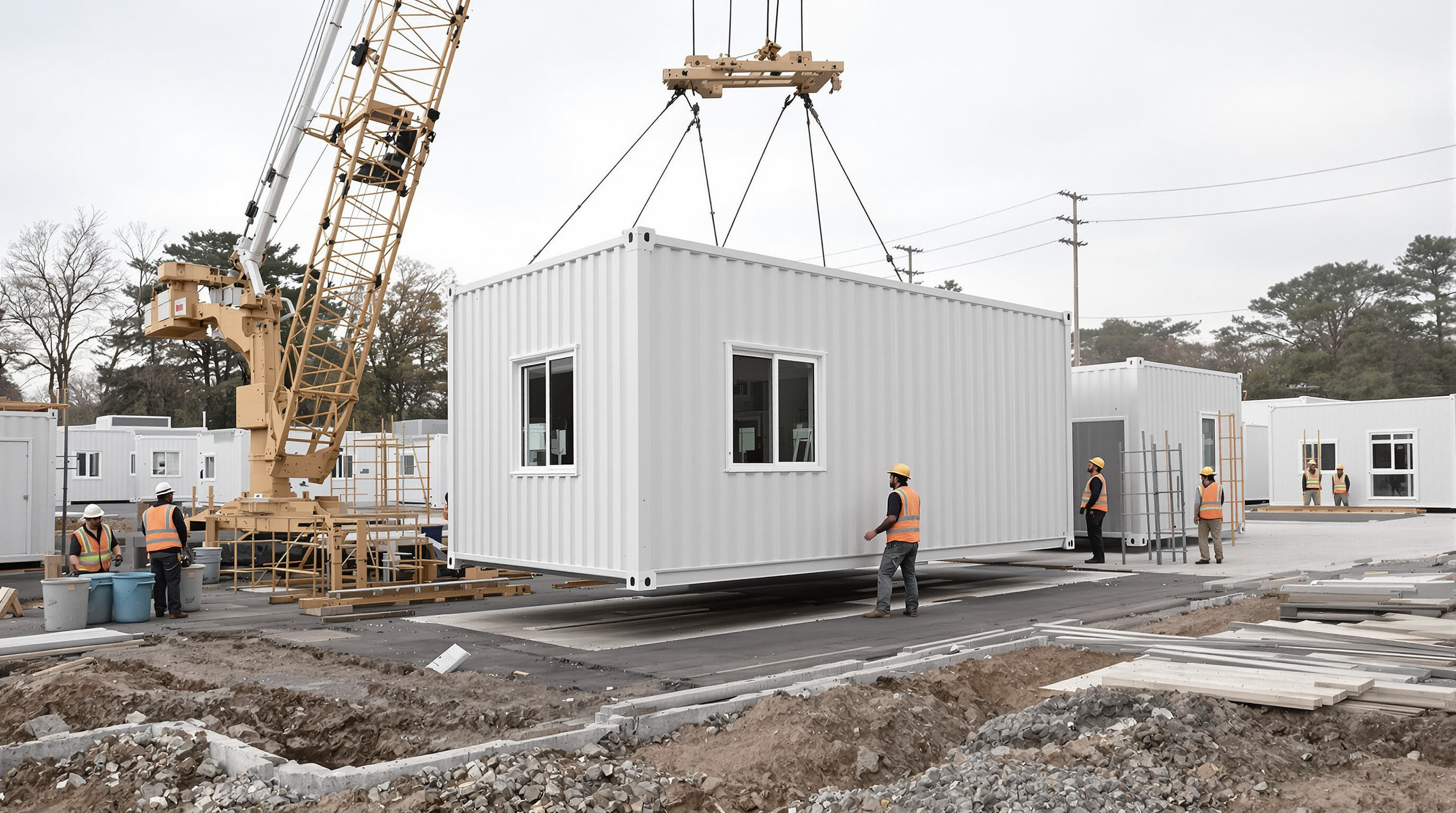
The construction industry is seeing major changes thanks to modular prefabrication techniques where around 90% of the actual building work happens inside climate-controlled factories these days. What this means for container houses specifically is that all those detachable parts get engineered with remarkable precision, so there's hardly ever any need for last minute tweaks once they arrive at the site.
This streamlined process allows a six-unit container complex to become weatherproof in just three days—compared to three weeks for similar wood-frame structures. Preconfigured utility corridors eliminate the need for on-site pipefitting or electrical routing, accelerating project timelines.
Container homes that come apart easily rely on standard connections and pre-made parts to build spaces that grow and change as needs shift over time. The walls, floors, even roofs can all get rearranged pretty quickly sometimes in just three days flat turning what was once an office space into something completely different like a home with multiple rooms or a place where teams work together face to face.
Most top manufacturers follow what's called the 80/20 principle when designing their products. About 80 percent of the building consists of standard parts that keep costs down and meet all necessary regulations. The remaining 20 percent allows for customization options like roofs ready for solar panels or walls that can be opened up with glass. Potential customers get to pick from around twelve different starting points and then tweak things inside or change how the outside looks without worrying about losing warranty coverage on the main structure. According to recent industry research published last year, this mix of standard and custom elements actually brings back money about 31 percent quicker compared to buildings made entirely from scratch.
Detachable container houses utilize collapsible, flat-pack designs that reduce shipping volume by up to 40% compared to conventional prefabs. This compression allows standard 40-foot shipping containers to carry materials equivalent to 2.5 fully assembled units, significantly lowering fuel consumption and transportation costs.
Flat-pack systems require 58–62% fewer truckloads than traditional prefab methods. For a 1,000 sq ft residential project, this translates to $18,500 in logistics savings—a major benefit in remote areas where transportation accounts for 12–15% of total construction costs.
The reversible assembly process allows entire structures to be disassembled within 72 hours using basic tools, with components fitting back into standard ISO containers. This mobility supports applications such as:
Unlike permanent foundations, these units maintain structural integrity, insulation, and weatherproofing across 5–7 relocation cycles.
Container homes with detachable parts come with walls that can be swapped out and windows that adapt to different needs, giving people both creative control and lasting strength. The standard connections between these parts mean homeowners can switch out those heavy steel panels for something like glass fronts or wood looking finishes without worrying about rain getting through. Doors work the same way too Sliding barn doors take up less room in small office spaces, whereas bigger doors at commercial properties let equipment roll right in when needed. According to a recent industry report from last year, most developers (around four out of five) actually look for these kinds of adjustable features because they help meet changing building rules and what clients want nowadays.
This modular approach makes it easy to switch back and forth between homes and businesses. When developers need office space, they just line up the modules side by side. For hotels, stacking them on top of each other works better. The whole system comes with standard connection points that make updating pipes and wires much simpler than traditional construction methods. Many hotel chains build their properties by grouping about six units together around a central courtyard area. Meanwhile, people who want home offices in remote locations can grab individual modules complete with folding desks and roofs ready for solar panels. Most importantly, all these different setups still meet building codes regardless of whether they're temporary shopfronts during festivals or long term living spaces.
Container houses that can be taken apart cut down building expenses somewhere around 30 to maybe even 50 percent when compared to regular construction techniques. This happens because they're made using standard parts in factories instead of needing so much work at the actual building site. When it comes to materials, there's just not as much wasted since everything fits together so well. The steel frames used are pretty tough stuff too, lasting more than half a century before needing much fixing up. Looking at how much money gets saved over time shows something interesting too. Studies indicate people save between 180 and 240 dollars for every square foot across twenty years. These savings come from better insulation keeping heating bills down and fewer repairs needed because these structures hold up so long.
These units consume 40% less energy than conventional buildings due to high-performance insulation (R-values of 15–25) and passive solar design. A 2023 modular construction study found annual HVAC savings of $0.30–$0.50 per square foot. With steel recycling rates exceeding 90%, each unit avoids 8–12 tons of carbon emissions compared to concrete foundations.
Detachable container houses are assembled faster due to parallel factory and on-site workflows, no need for curing periods, and reduced labor coordination, completing projects 60–80% faster.
Yes, container houses are designed for mobility. They can be disassembled and relocated within 72 hours using basic tools, fitting back into standard ISO containers for transport.
Container homes allow for customization through swap-out wall panels and adaptable windows and doors, meeting aesthetic and functional needs without compromising structural integrity.
Over time, these container houses are more affordable due to lower maintenance costs, better insulation, and fewer repairs, saving owners money over a quarter-century period.